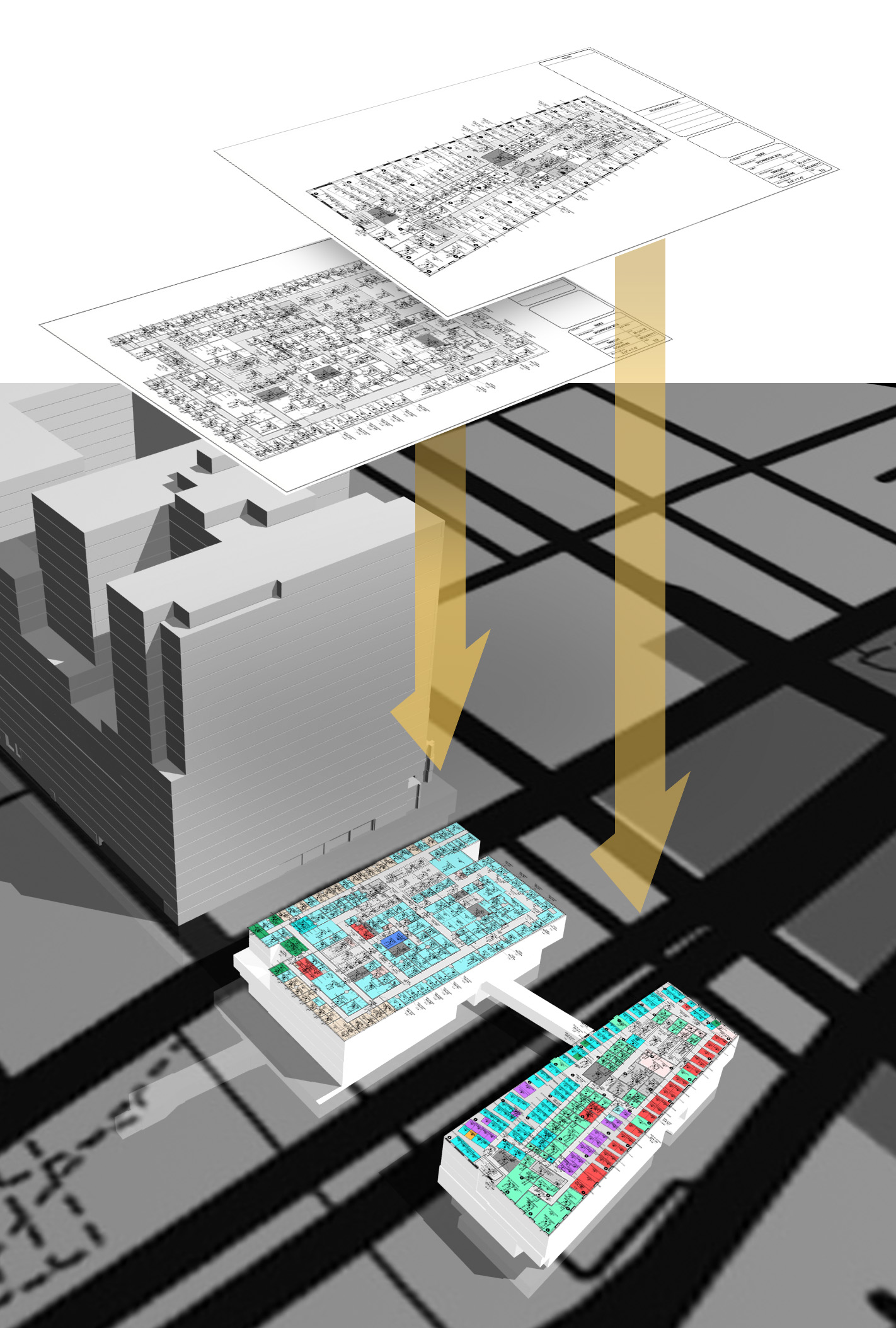Azure Maps Drawing Conversion Services
About Archidata's Drawing Conversion Service
Archidata has 25 years of experience in developing tools and processes for upgrading architectural documents to allow its real estate clients to evolve at the same pace as technology easily and inexpensively. Archidata supports its clients in this evolutionary process as technologies change throughout the life cycle of the buildings in their entire portfolio.
Archidata can help you convert your architectural plans to meet Azure Maps Creator DWG format requirement, whatever document format you have at hand – AutoCAD drawings, PDF, scanned paper plans, Revit models.
Using the same floor plan format, Archidata can generate the 3D model in various standardized format (GTLF, DAE, IFC, etc.) which can become your space digital twin to display spatialized assets, equipment and building data.
Archidata is aware that buildings are constantly evolving and can assist you with updates on an on-going basis to ensure that floor plans displayed in MS Azure Maps Creator are always up to date. Archidata can also easily combine documents in different formats for a same building or floor if documents were provided in different formats from one project to the next.

Archidata’s .dwg Conversion Service and Rates
The conversion service includes:- Preparation of the architectural drawing with polylines to meet Azure Maps Creator DWG format requirement and generation of the 3D model
- Testing of the .DWG drawing package
- Preparation of the associated manifest file
Fee
The fee is based per square foot (SF) and is calculated with the gross floor surface area.
| Drawing File Format | Fee (taxes not included) |
.DWG |
$0.02/SF |
.RVT |
$0.02/SF |
$0.025/SF |
Turnaround Time
The turn around time is ten (10) open days for 250,000 square feet.
Contact Us
azuremaps@archidata.com
 Azure Maps Creator
Azure Maps CreatorClient On-boarding Checklist
The following are items Archidata needs to convert your .DWG drawings:
- Building address
- Photo of building, If available
- List of all floors in the building
- Indication if there is a Ground Floor and Level 1 or after Ground Floor, Level 2
- Order of priority in processing floors if any
- Number of square feet or square meters per floor
- AutoCAD drawing of each floor (no partial floor even if the whole floor is not being processed for Azure Maps)
- If AutoCAD drawings are not available, a PDF with dimensions or with graphic scale.
- If available, space number or code
- Elevations
Please note that JPEGs and PNGs are not accepted.
