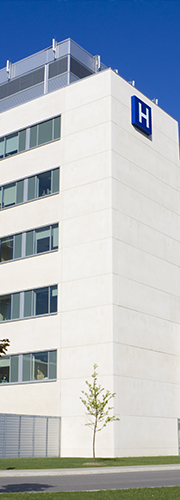HEALTH CARE
The Archidata Solution provides health care centers with an accurate inventory of their spaces (types of room) and equipment (HVAC, electrical, finishes, etc.) in 2D and 3D, updated after each project.
By leveraging drawings and Revit files, facility managers always have access to accurate data for maintenance and cleaning, planning, procurement, energy efficiency, etc. The Archidata Building Dashboard is a single-window for all data and drawings, making sure that planning, facility management and construction groups all work with the same data.
- Production of master floor plans with units/services/programs, rooms and nurse stations
- Management of equipment on floor plans with links to preventive maintenance systems
- Production of surface area calculations according to standards such as CAN/CSA Z317.11-02 to supply AS471 reports for the Ministry
- Scenario tool to manage new floor layouts
BENEFITS
- Maintenance of market value of assets
- Updated data throughout the life cycle of the building
- Production of reports from certified data
- Improved communication between management teams
- Better decision-making
- Reliable data shared between management systems
- Centralized information for each building
- Organization, visualization, annotation and printing of plans
- Inventories of equipment (computer, furniture, etc.), construction material, electrical and mechanical systems, telecom, etc..
- Less AutoCad or REVIT licenses needed
- Better space management
- Better team communication
- Cost reduction related to preventive and sanitary maintenance
- Fast project startup
- Centralized information for all ongoing projects
- Simplified access to follow-ups on all ongoing projects
- Faster plan retrieval
- Fast access to the most recent version of plans and documents
- Better communication between work teams
- Time saved in planning, tracking and approval of plans and documents
- Cost savings on printing and shipping of plans and documents
- Management of functional and technical programs

