Archidata Collections and Modules




The 1D collection was designed to gather all documents and files pertaining to a building including drawings, manuals, etc. It archives and organizes files which allows all stakeholders of a building portfolio to search drawings or documents they need.
It also ensures that all stakeholders have access quickly to all documents in a central and remote data room. This collection creates a final powerful search-engine for building operators, architects and engineers. Instead of having digital files on a network, paper drawings in back room of building, lost files, or files stuck in personal one drives, all documents are centralized in one remote location.
When all the files are gathered in 1D, you can now go to collection 2D to leverage this data.
Central Repository of All Project Files
The Plan Room manages all files from projects, including AutoCAD drawings, Revit and IFC files and documents in all formats. It includes a dashboard of all projects with an online approval tool, a global search engine and specific search engines for drawings, master floors plans, Revit and IFC files and documents.
Project files can be classified by discipline/specialty, firm, building, floor, project code and many other parameters.
The Plan Room allows users to view drawings and Revit files easily without an Autodesk license and uses a secure ordering system to download files. It also facilitates communication between stakeholders during projects with an integrated notification and email system.
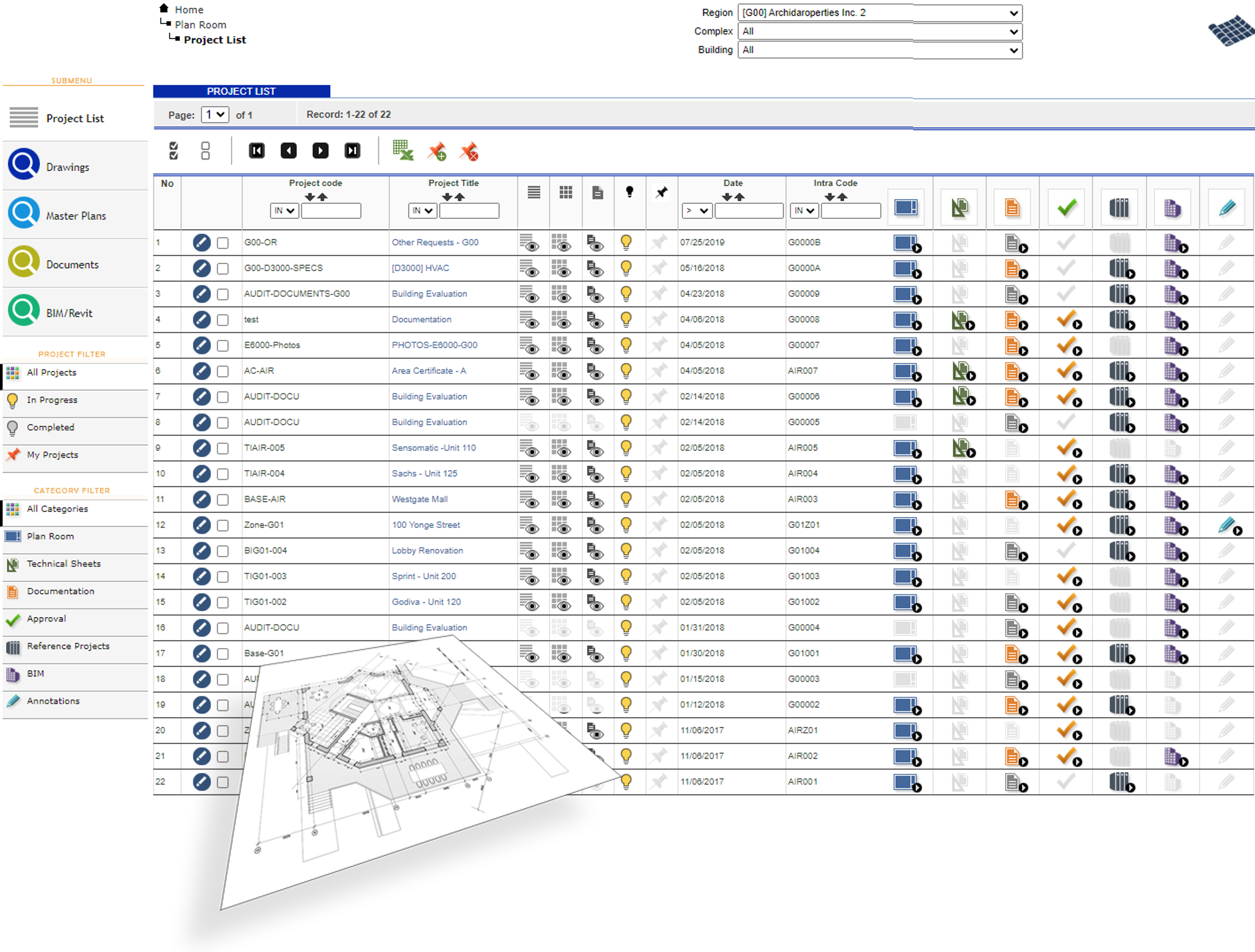
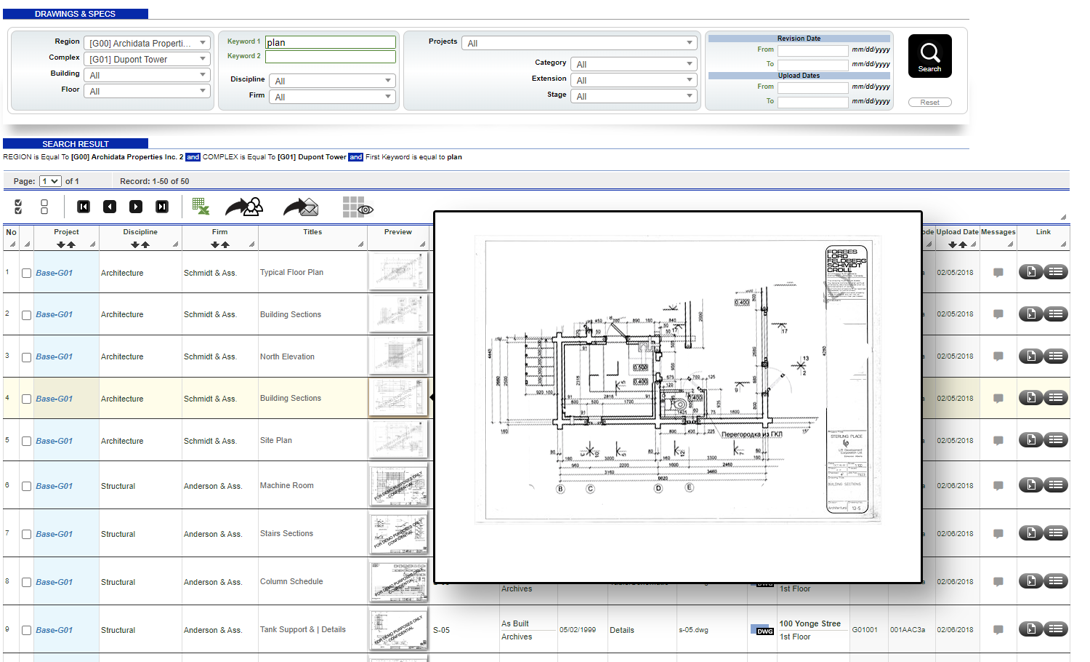
BENEFITS
- Saves time in searching and distributing project files
- Access to the most recent plan securely and rapidly
- Reduction in errors and time saving during construction
- Time saving by minimizing idleness during planning and construction
- Easy information recovery following employee turnover
- Data centralization for the operations team after end of project
- History of all construction projects
The Only Tool to Link Documents to Spaces and Equipment
The Document Management Module allows users to archive and classify files by project in the Plan Room, with a classification tree that can be set up according to any organization’s nomenclature.
The module is also part of the Archidata ecosystem, with access to archived documents being possible by navigating through the Building Dashboard where documents are linked at different levels including building, floor, unit, room, workstation or equipment. It allows for deeper level of search to locate technical documents, surface area reports, asset assessments, etc.
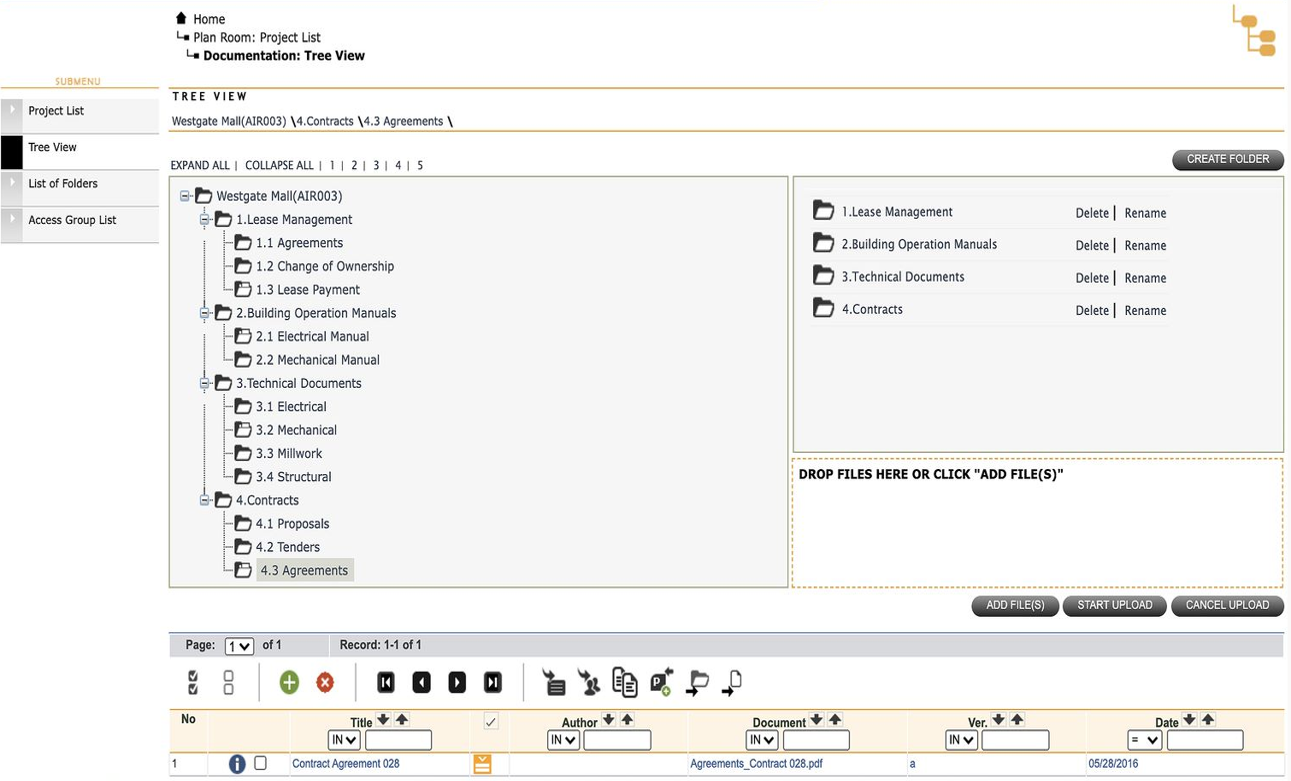
BENEFITS
- Only tool to link documents to specific spaces or geolocated equipment
- Remote access to all up-to-date building documents
- Powerful search engine with keywords and specific filters
- Easy upload and download
- User groups created according to specific projects or types of document
Centralized Project Management Linked to Spaces
The Project Management Module provides a detailed monitoring dashboard where users can create and manage projects. It includes an automated system for approving documents and sending emails between project stakeholders, timeline and budget views, as well as a system for associating signatures and budgetary authorizations to enable rapid and simplified monitoring.
In addition to bid monitoring, various reports can be generated at any step of a project including Gantt charts, budget, dates and costs (per square feet).
The Project Management module is therefore interconnected and perfectly integrated to the Archidata ecosystem and highly relevant to financial planners, allowing clear vision and estimates of the costs associated with projects as well as their evolution in time.
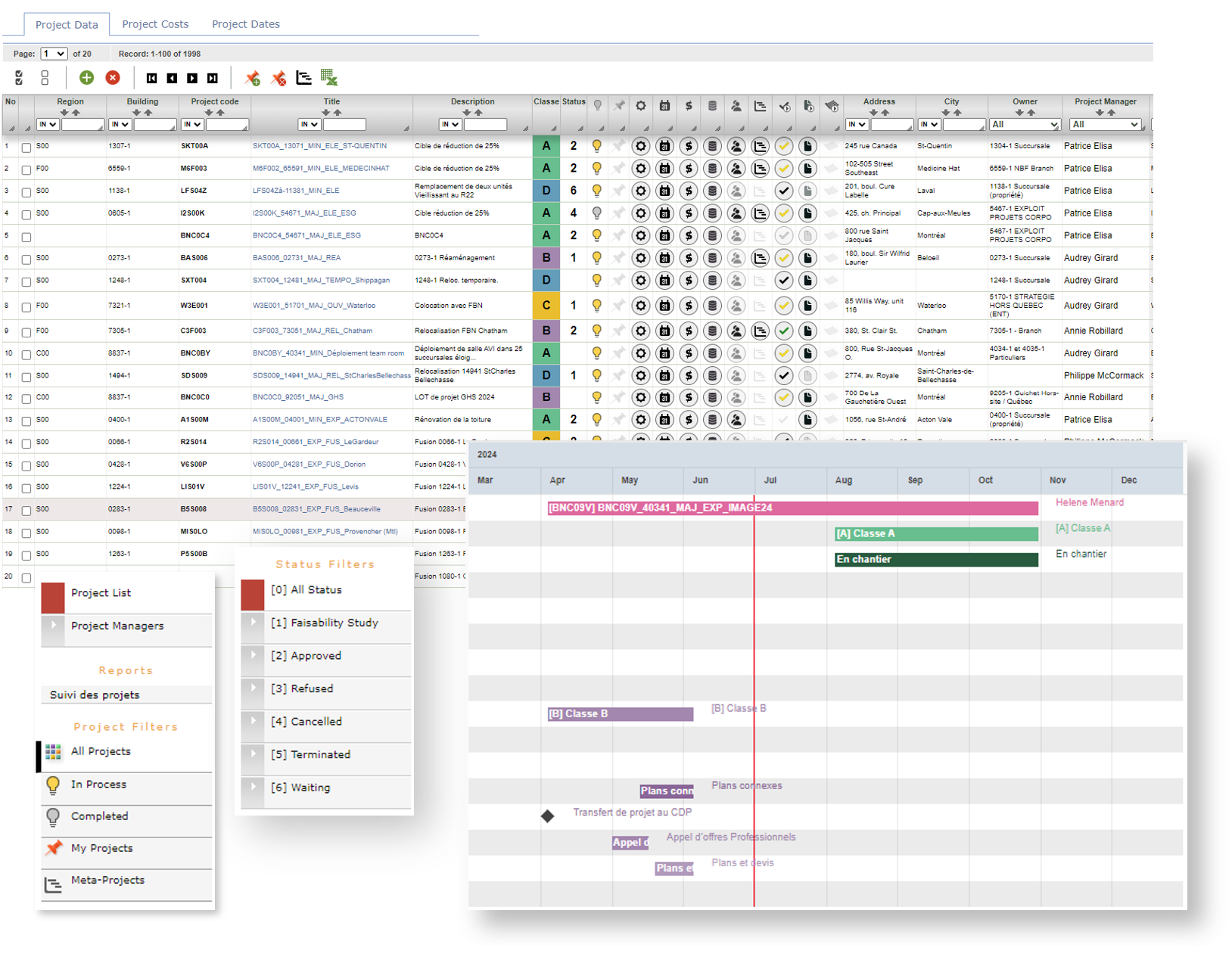
BENEFITS
- Centralized access window for all projects
- Better visualization of project costs
- Optimization of financial planning
- Optimization of exchanges between stakeholders and managers through communications system and automated status updating
- Optimization of available information on a project
- Extraction of reports and Gantt charts in various forms
A Centralized Online Approval Registry
Archidata’s Online Approval Module manages drawings and documents approval process during all stages of a project.
Managers are able to create the projects and the files to be approved, submitters upload the files that can then be annotated, approved or rejected by approvers. Each action in the process is recorded by project and each approval folder owns an activity log.
A dashboard of all projects provides an overview of approvals and professionals and subcontractors involved. The tool also alerts professionals and subcontractors of the timelines for approving drawings as well as new uploaded drawings ready to be submitted, approved, annotated or rejected.
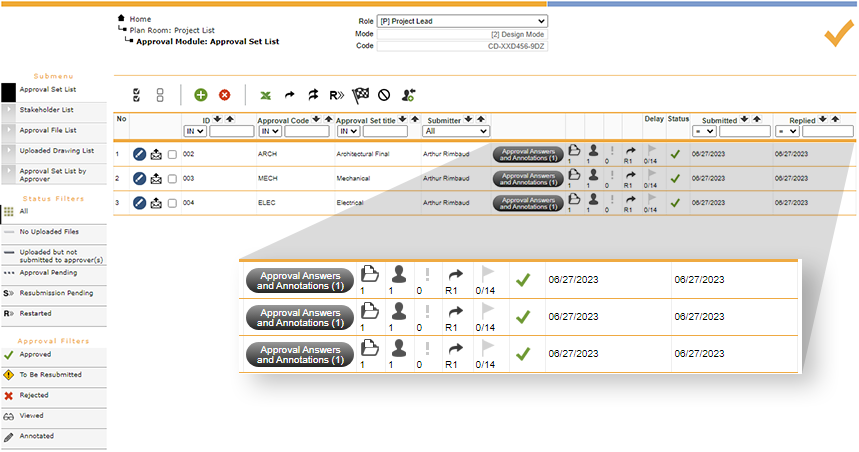
BENEFITS
- Centralized registry of approvals
- Powerful visualization: overview of approval status and timeline
- Participant management: easy management of project members access
- Improved workflow of construction project
- Increased accountability of stakeholders
- Approvers can be linked according to different phases in workflow







The 2D collection was designed to provide property and facility managers the most recent square footage, volume, floor plans and equipment to leverage their operations, assets management and planning.
The different modules allow them to optimize tasks related to the management and maintenance of their buildings. Based on clients’ needs, new modules can be created with the Archidata development team.
A Single Window for All Building Data and Modules
The Building Dashboard provides accurate data on every type of space and equipment classified using the standard Uniformat II. Users can visualize the building in 2D by floor, unit, room, and workstation with floor plans in .SVG and .PDF format and a color-coded legend.
Data shown in the Building Dashboard is extracted from AutoCAD drawings and Revit files, ensuring that it is always up to date. Quick links present in the Dashboard can be configured according to client requirements, giving access to building documents or other Archidata modules.
The Archidata Solution is based on a single window approach for all building information.
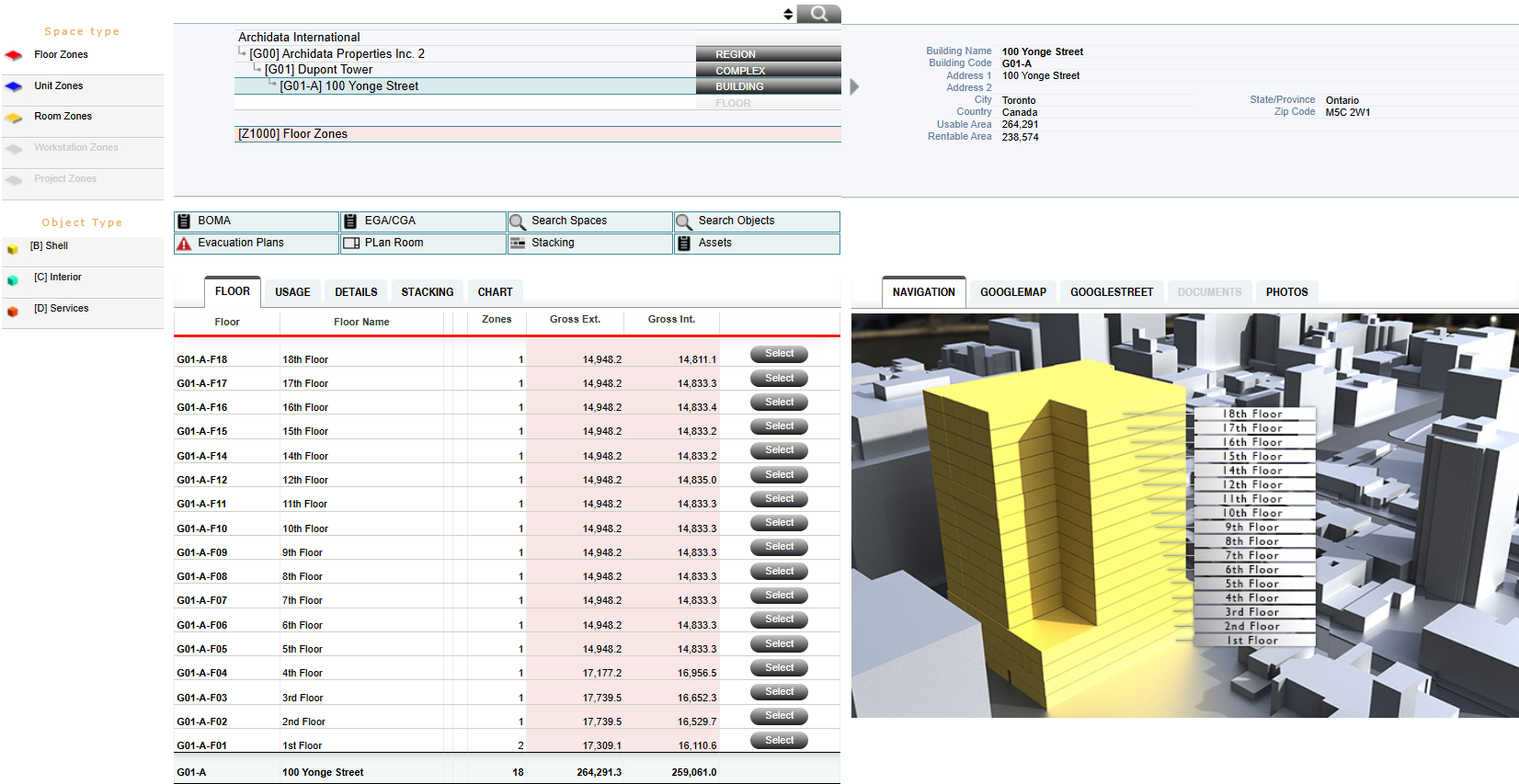
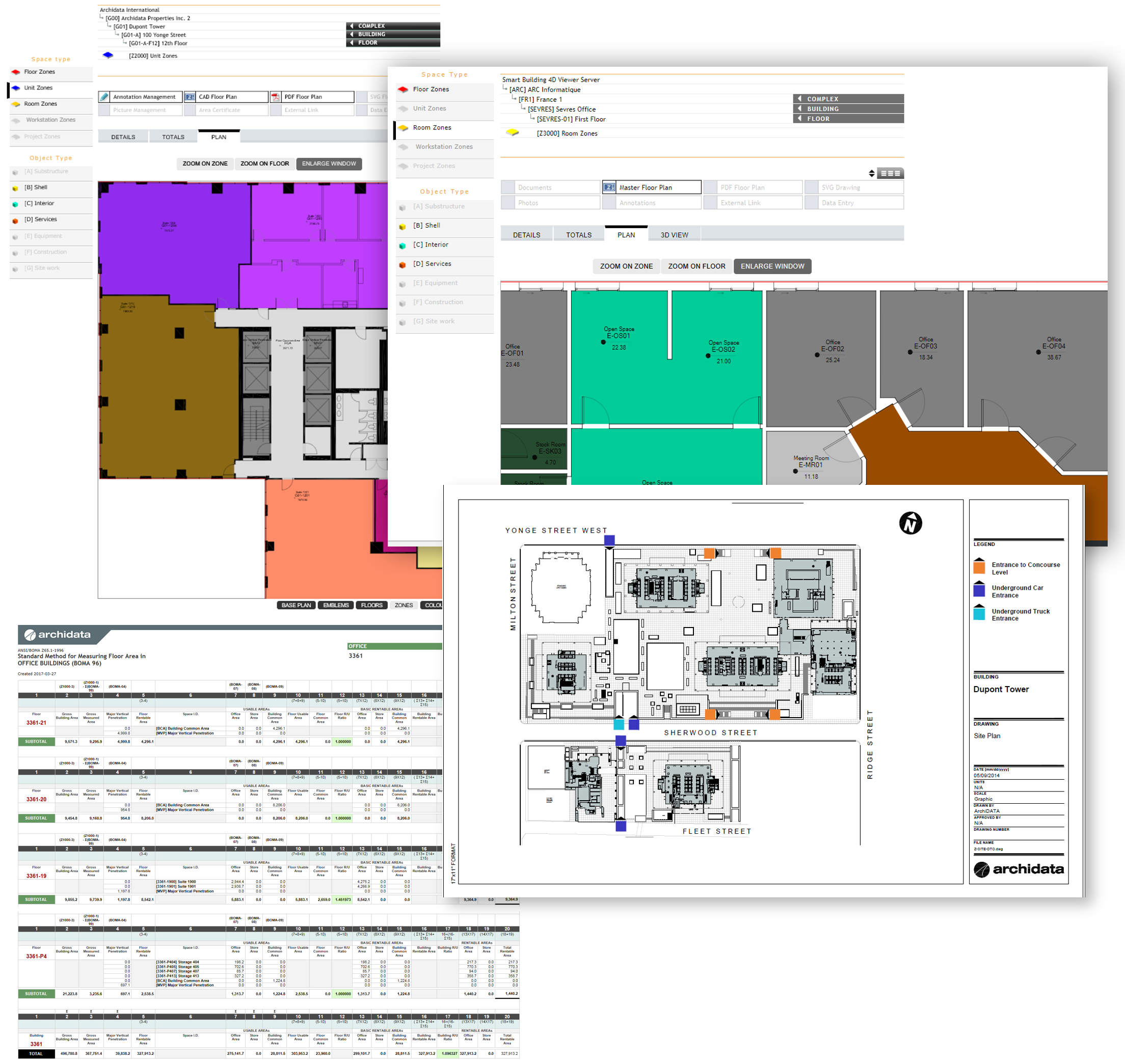
BENEFITS
- Provides accurate information easily
- Provides interactive floor plans with spaces and equipment
- Provides access to all Archidata Modules from a single screen
- Converts graphic information into management data and vice versa
- Shares accurate data between building systems and enterprise software
- Saves time and money
The Space Management Module displays spaces of different types such as floors, rooms, administrative units and workstations. It produces drawings in either 2D or 3D and ensures accurate information by updating the data after each project or move. It also automatically manages and generates reports on square footage according to the client’s measurement standards.
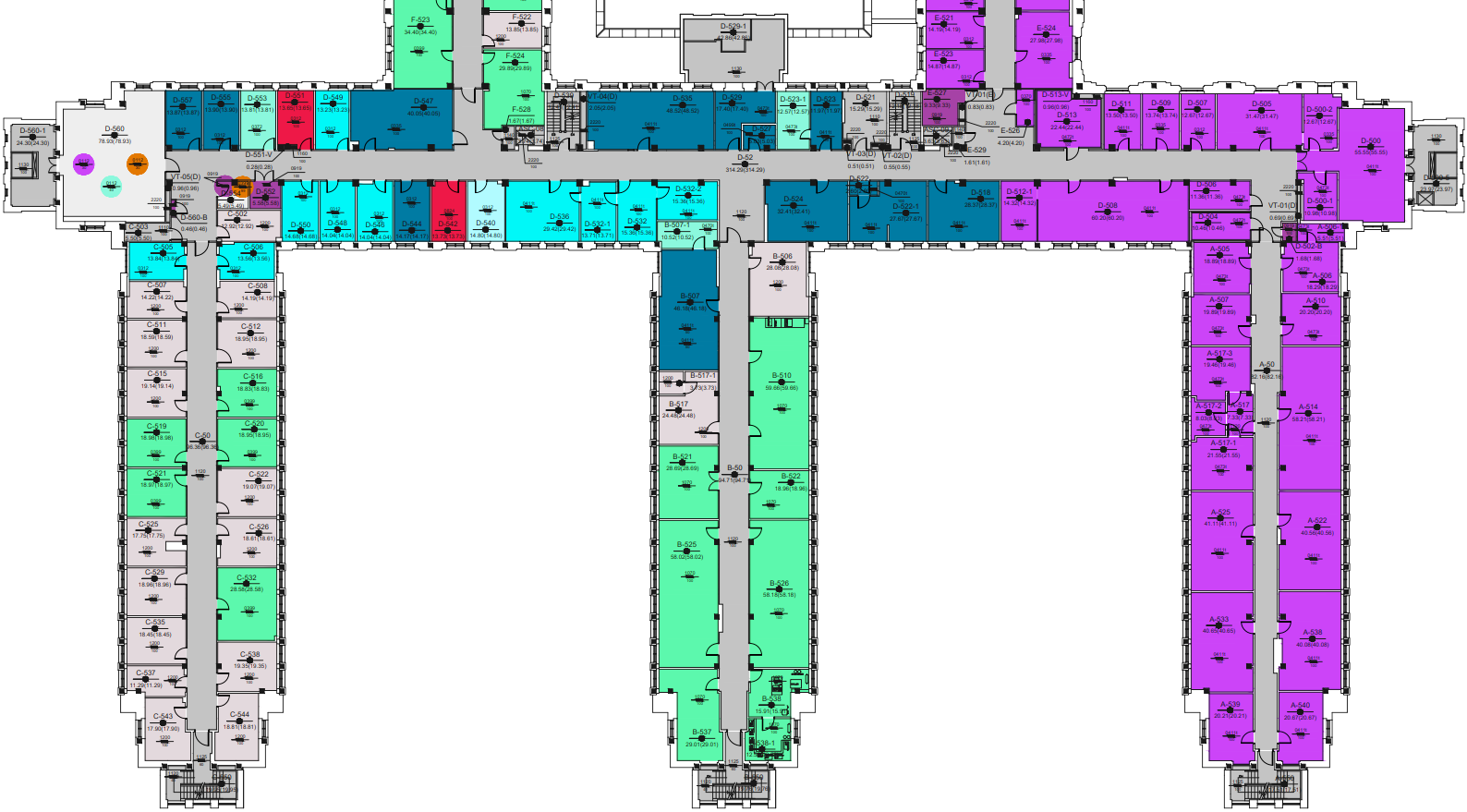
BENEFITS
- Optimizes management and allocation of spaces
- Communicates reliable information between systems
- Reduces the need for licenses
- Saves time in the preparation of surface area, occupancy and usage reports
- Reduces cost to update alphanumerical maintenance and security systems
- Raises the productivity of technical staff
| STANDARD METHODS OF MEASUREMENTS | HEALTH/EDUCATION NORMS |
|---|---|
| BOMA OFFICE 80, 96, 2010, commercial, retail, residential | CAN/CSA-Z317.11-02 |
| EGA / CGA (Exterior Gross Area, Construction Gross Area) | SILC / SILU |
| IPMS (International Property Management Standard) |
This Management tool indexes all equipment by room and building in 2D and 3D. It manages, displays and prints a list of equipment directly from the plans, without AutoCAD. The location of equipment is kept up-to-date and the access to the database is restricted according to the security level given to users.
EQUIPMENT CATEGORIES
This tool creates inventories of all equipment categories in accordance with the Uniformat II standard. Here’s an example of what our clients keep track of: asbestos, mechanical systems, fire prevention, electricity, telecom systems, floor and ceiling finishes.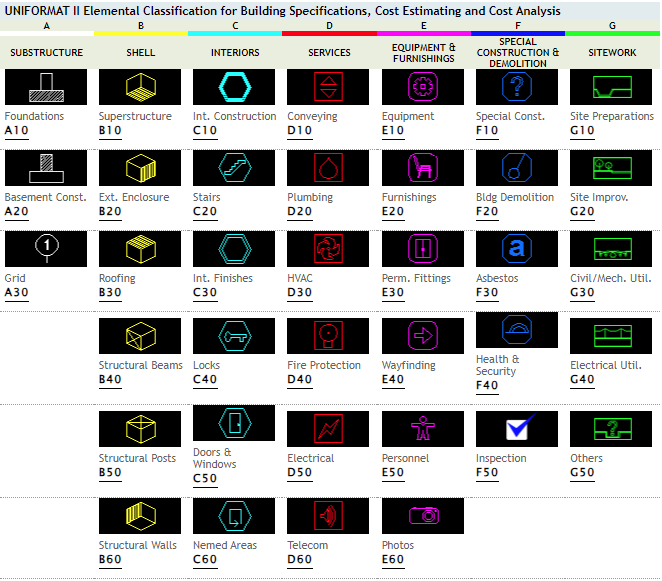
BENEFITS
- Reduces maintenance costs
- Minimizes peripheral databases and subsystems
- Reduces the need for additional licenses and updates
- Reduces cost to update existing alphanumerical systems such as for preventive management and asset management
2D Digital Twin of Portfolio with Inventory of Spaces and Occupancy
The Portfolio Dashboard gives property owners an overview of their portfolio including the list of buildings, units, rooms, square feet, volumes, occupancy and available spaces. It includes stacking plans in different formats (multi-region, multi-property and single property), color-coded floor plans, a search engine with multiple criteria and a leasing tool to promote available spaces.
By integrating to the financial system, the Portfolio Dashboard is the perfect extension as it publishes and visualizes financial data on floor plans and 3D interactive models. The Portfolio Dashboard can also publish different data sets.
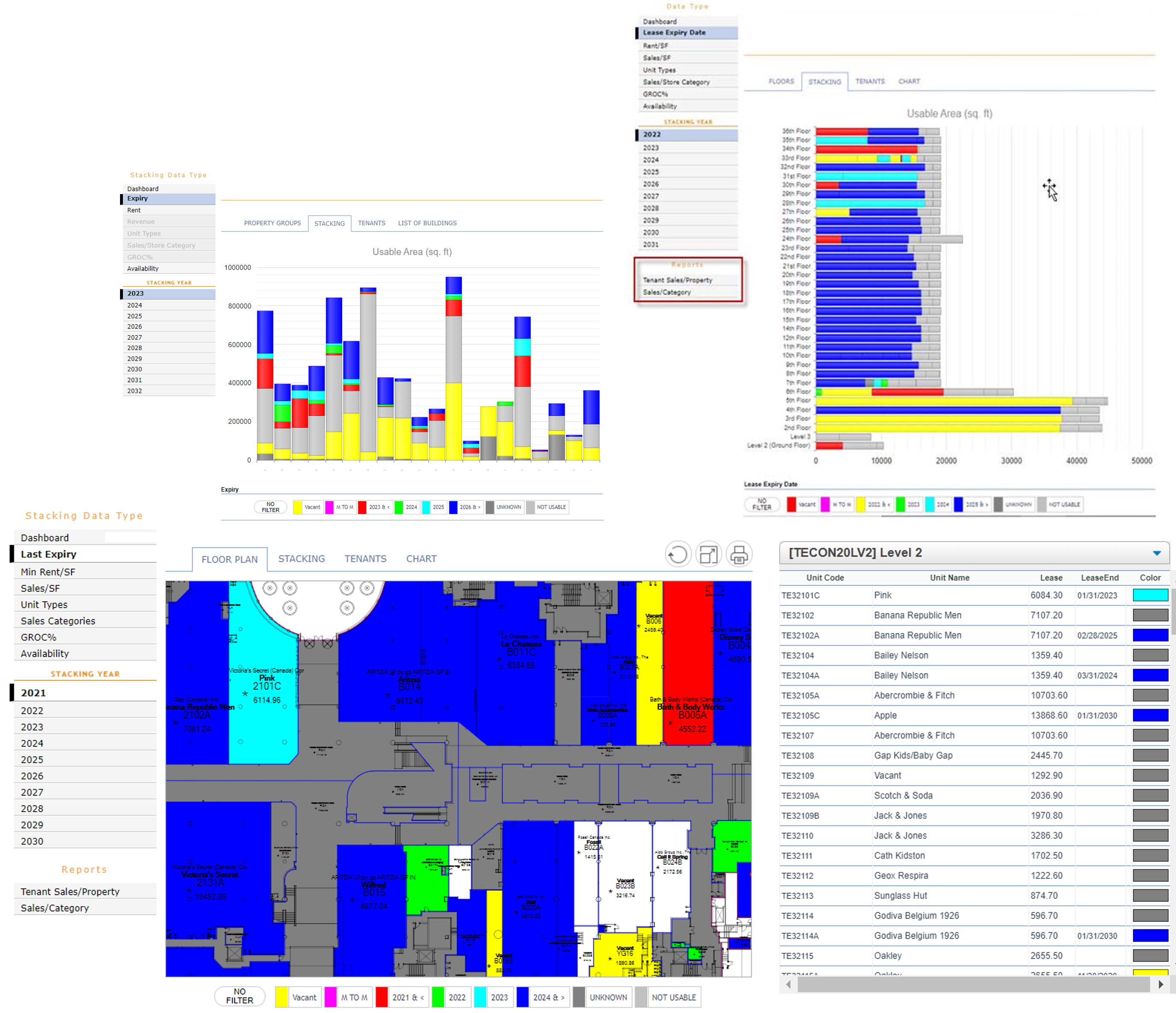
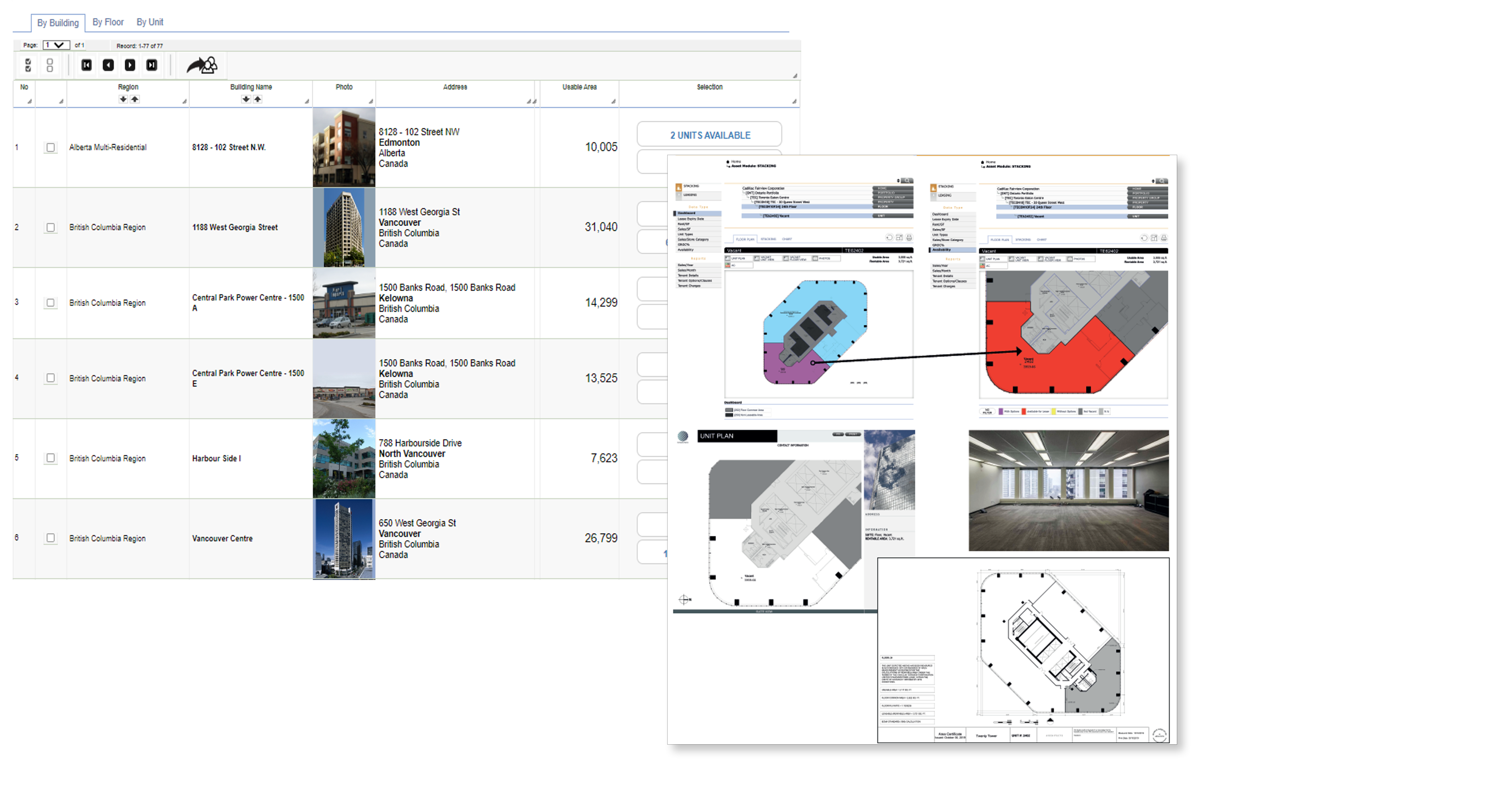
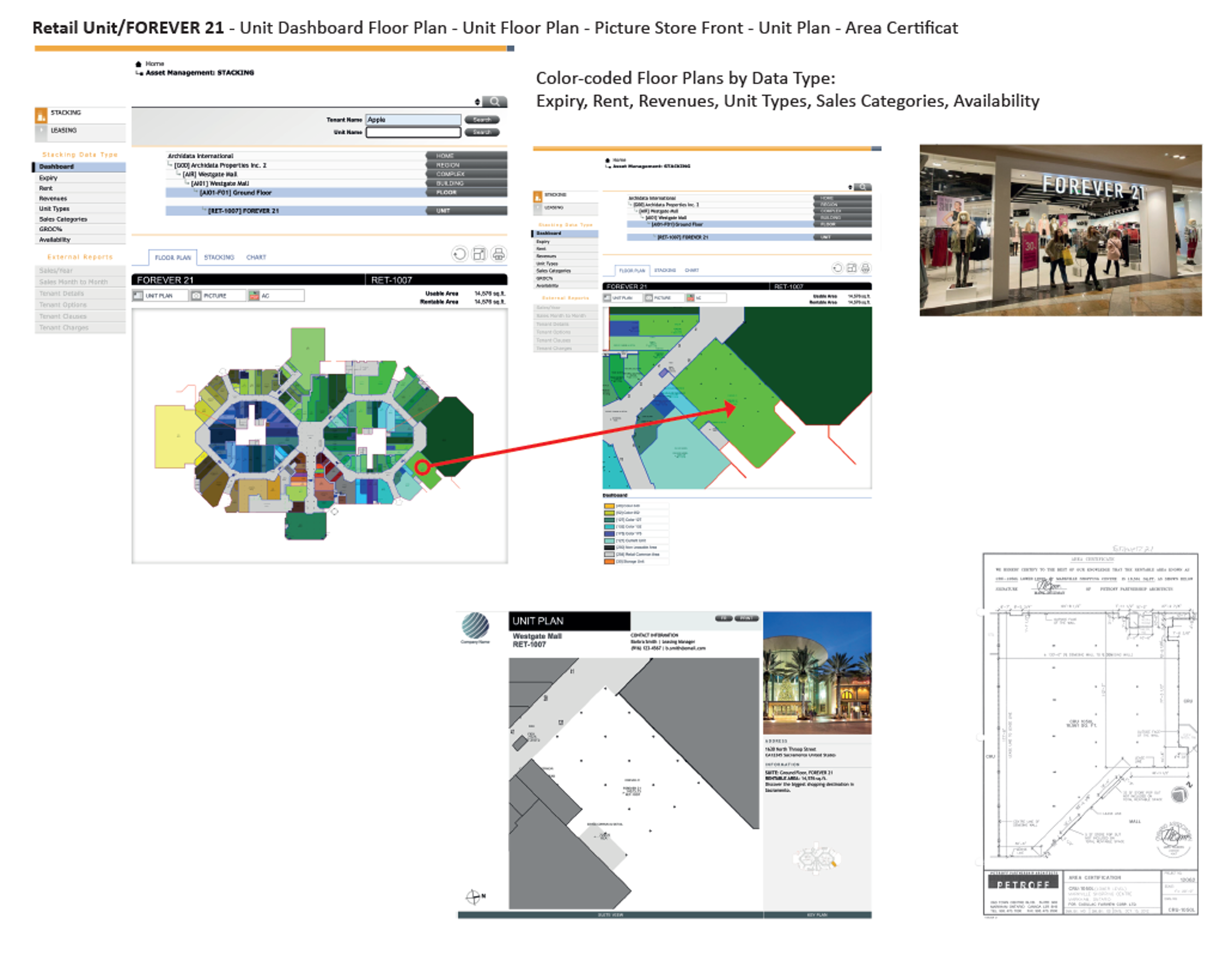
BENEFITS
- Quick visual overview of portfolio inventory of spaces and occupancy
- One module/ window for all leasing tools – unit drawings, tenant information, tenant charges and lease clauses and options
- Multiple financial and energy data sets can be displayed in a stacking chart
- Technical sheets of available spaces automatically generated with PDF of unit and floor drawings
- Quick access to available spaces with search engine
- Quick access to building and unit reports
Centralized Management of Requests Linked to Spaces
The requests module allows to create a request system linked to a client’s spaces in the building, presented in a dashboard to enable easy monitoring. The module also features an email system of requests approval for facility managers.
Users can set up requests to modify floor plans, schedules, moves or repairs. The module also allows to attach different documents and drawings to the request.
BENEFITS
- Accessibility to all users and optimization of communication between people concerned
- Query system linked to the client’s space
- Easy tracking of requests thanks to status assignment (created, ready, submitted)
- Production of reports to track current requests
- Allows a request approval communication system to ensure the right people are made aware of requests
- Workflow system greatly facilitates approval processes and request assignment
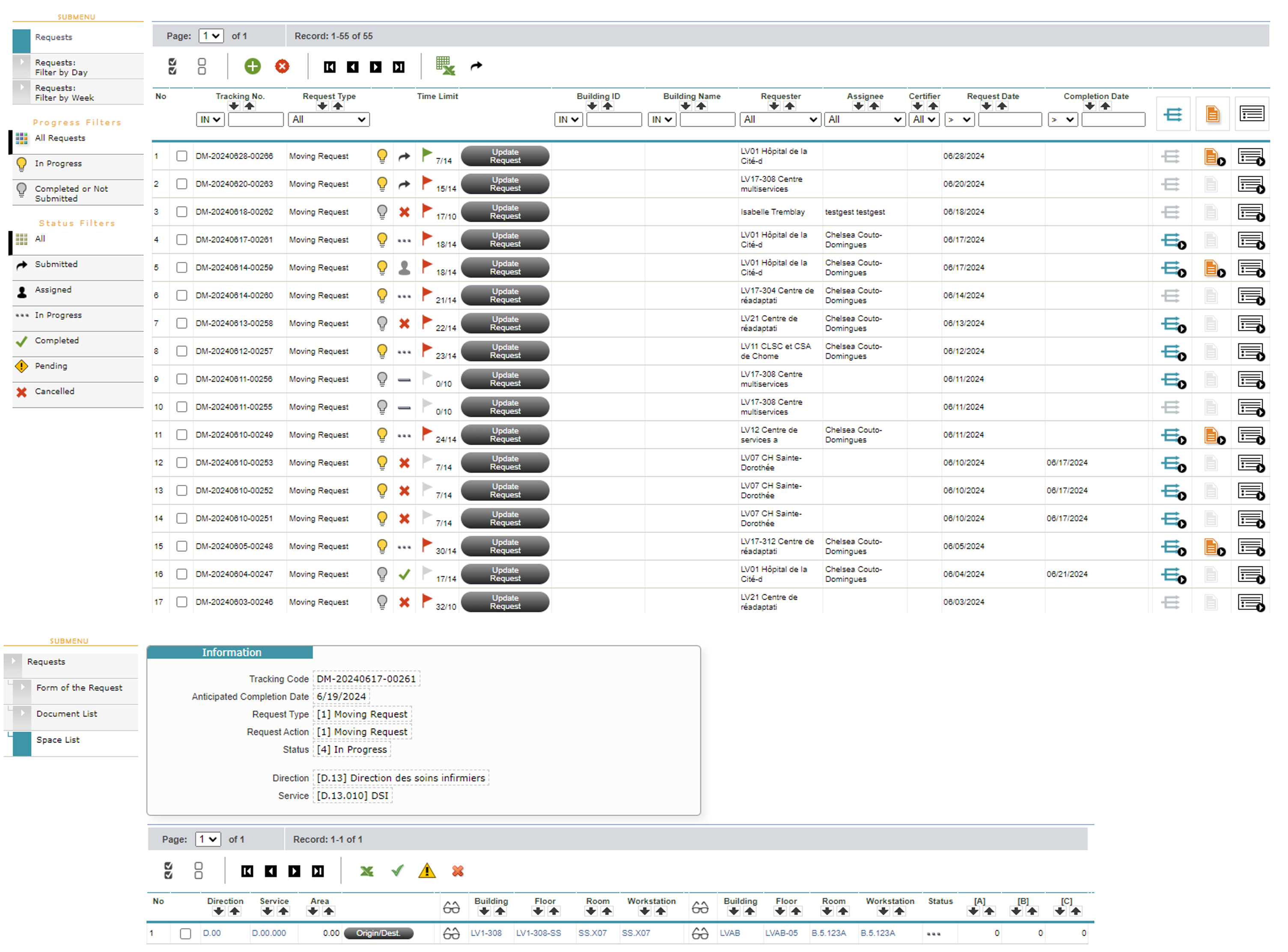
Facility Condition Assessments Based on Spaces and Building Element
The Asset Assessment Module helps building owners to better plan capital projects and collect to successfully manage the maintenance, renewal, replacement and compliance of their facilities.
Using an online survey to assess the condition of facilities and assets, the Asset Assessment Tool includes a diligent review of assets and a mosaic of photos to produce detailed reports. Equipment and assets are classified according to the Uniformat II standard.
The Asset Assessment Tool automatically generates a summary report of projects and budgets for top management and a detailed report for managers. These reports include priorities and corrective actions to be undertaken, as well as cost estimates and recommendations.
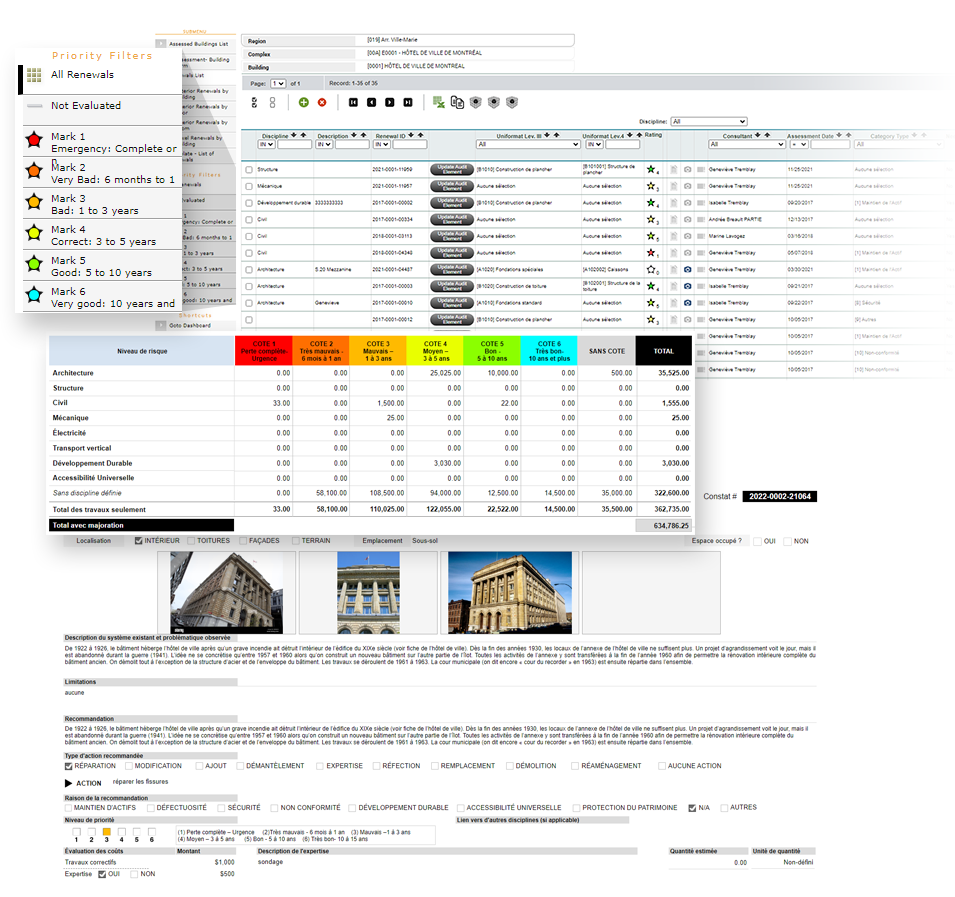
BENEFITS
- Corrective actions linked to spaces
- Time and money saving for coordinating work
- Assets expenditure data accessible on a single platform
- Better planning of capital expenditures
- Enhanced compliance with security standards and universal access
Management of Equipment on Site
Floor plans and equipment directly on a device, at any time and on the move!
The Archidata Mobile App is able to navigate ergonomically on the desired floor plan and allows building operations teams to create, consult and survey an inventory of various equipment with symbols directly visible on the plan. Photos and questionnaires can also be associated to equipment for maintenance and inspection purposes.
This allows for more regular and rapid updates and monitoring for the operating teams of the building.
BENEFITS
- Creation of an inventory of equipment on site
- Easy identification of equipment to be inspected on the floor plan using colored symbols
- Possibility of associating photos taken during the inspection with equipment or rooms
- Optimization of sending inventory data to preventive maintenance and CMMS systems
- Optimization of equipment inspection time
- Reduced errors or omissions in equipment inspection (color-coding separating complete and incomplete surveys)
- Employee sense of contribution to assist technical and fire safety inspection services
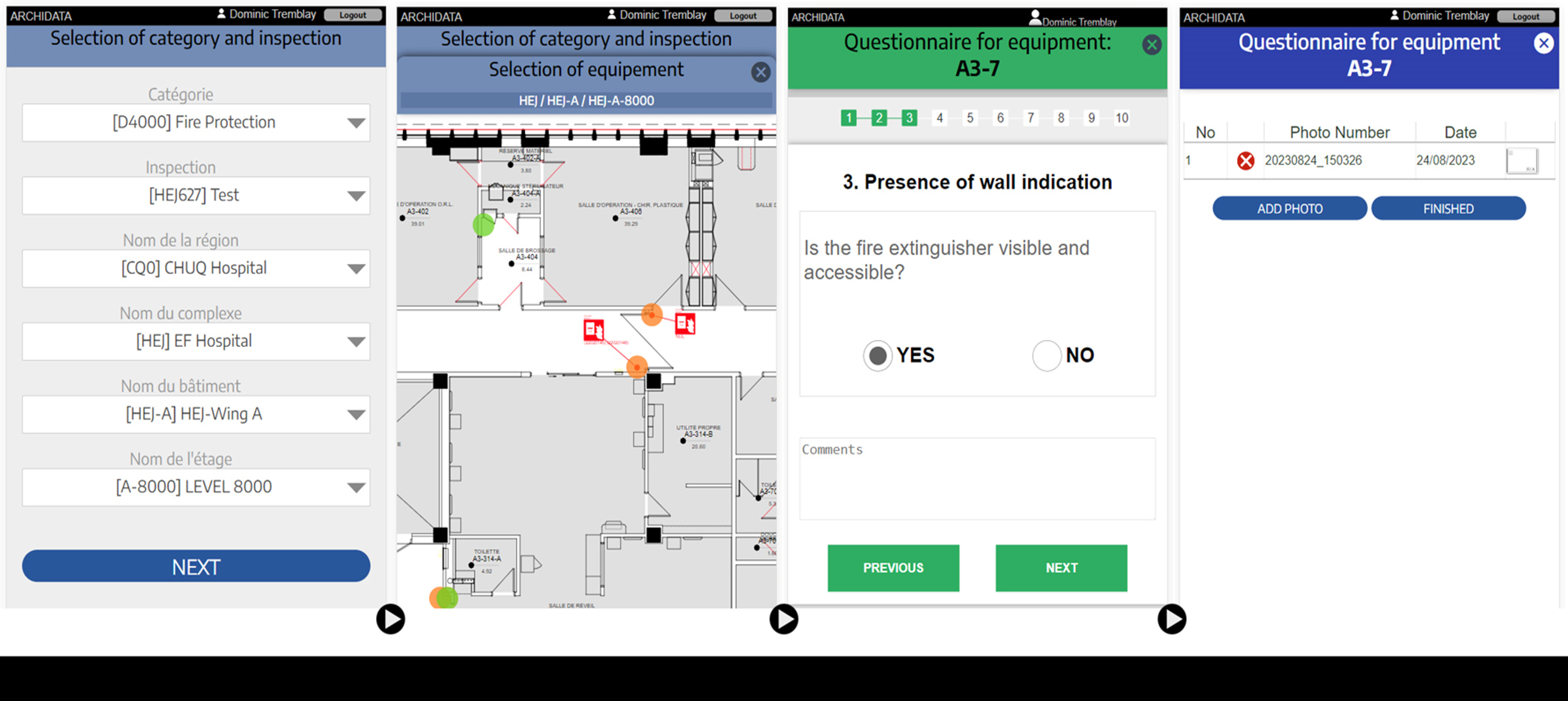
Easy Coordination of Facility Cleaning Operations
The Facility Cleaning Module helps users to plan and manage the cleaning of building based on Archidata’s floor plans and database. In a centralized location, managers can help create and assign “cleaning prototypes” and configure rules based on Building Dashboard data to determine the type of cleaning to be performed based on occupants and usage of rooms.
To help coordinate operations, a color-coding chart associated to cleaning prototypes is used on floor plans colored by type of floor finish or cleaning.
BENEFITS
- Easy and clear planning for cleaning various rooms, based on usage
- Time saving in estimating housekeeping contracts, thanks to up-to-date data based on the actual square footage of the building
- Display of net area as well as other useful information (floor finishes, type of premises, presence of water or not, etc.)
- Improved housekeeping team performance using color-coded plans showing type of finish or type of cleaning
- Time saving in communication between different departments thanks to a common database
- Ability to extract Excel reports from the list of rooms and associated prototypes
- Simplification of updating processes thanks to household prototype rules associated with each room
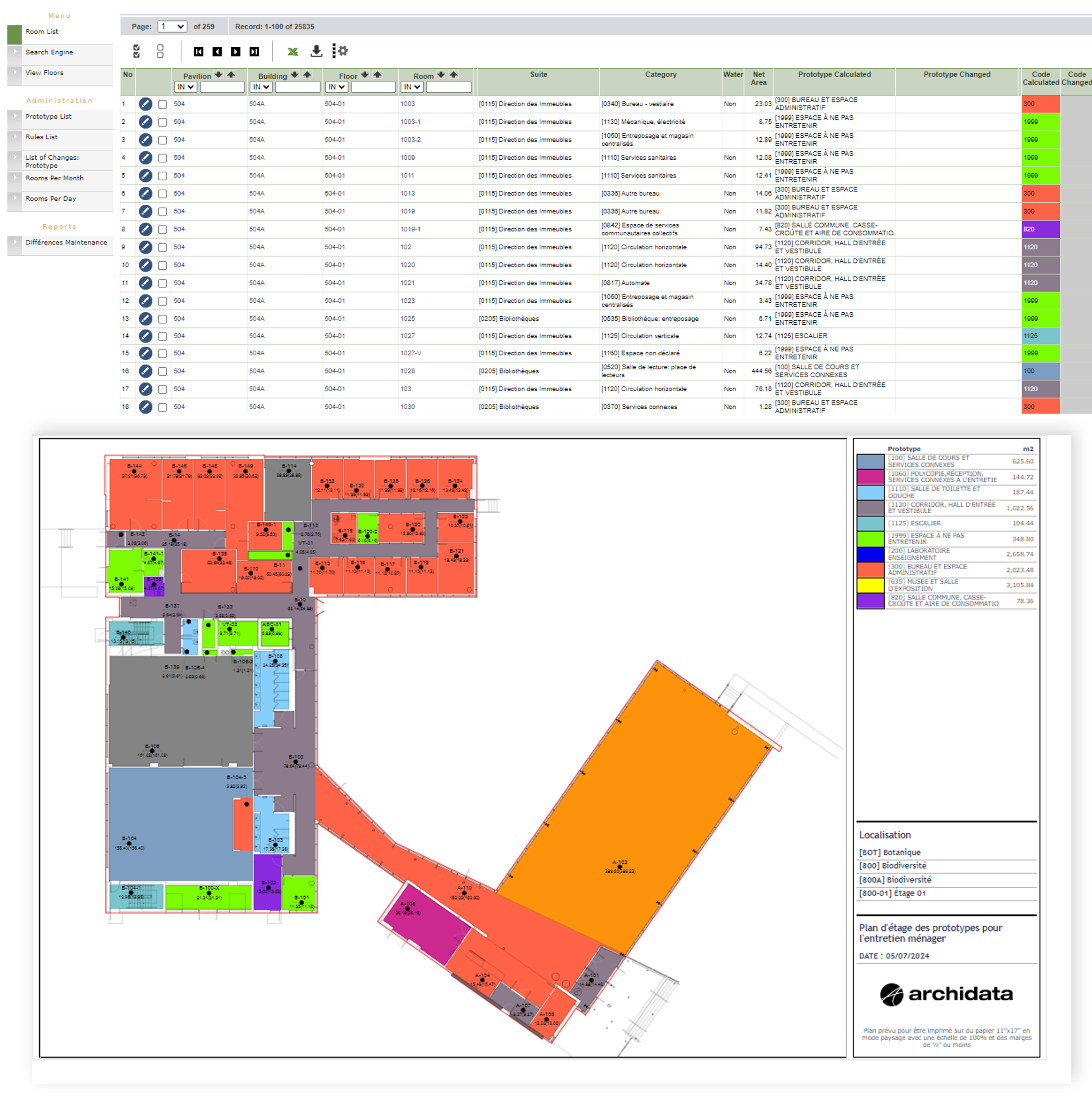
Temporary Dashboard to Plan the Future Space Layout in a Floor/Building
The Scenarios Module allows to simulate and configure different floor layout scenarios for different categories of usage (occupancy, premises, etc.) without affecting the existing database.
Proposed scenarios can be viewed directly on a new “fictitious” floor plan, thanks to a colored legend system indicating affected areas.
Users can then present future floor plan layouts on colored drawings to get approval by managers, designers and occupants. Once approved, the scenario floor plan layout and data can be integrated into the existing database.
BENEFITS
- Better planning and visualization of new floor layout
- Time saving in approving new floor plan layout and help with decision making
- Visual tool showing changes based on different types of data (department, program, rooms, etc.)
- Flexibility and freedom to do multiple tests without modifying the existing database
- Clear, quick & easy communication with occupants regarding planned changes and possible impacts
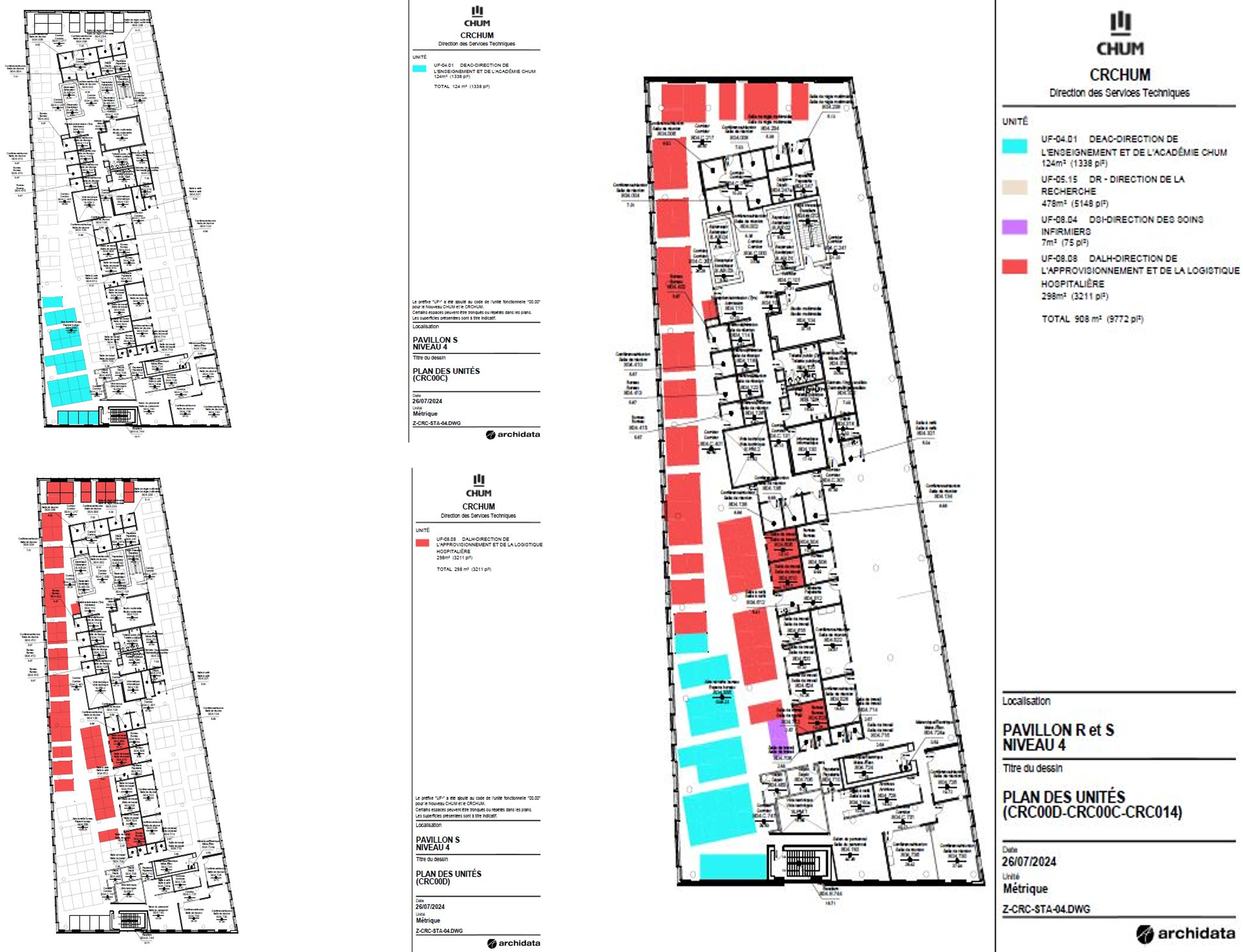

The 3D collection was designed to present a 3D interactive tool of campuses, sites, floors, rooms, and equipment on a world mapping platform. It provides an overview of the portfolio on a territory. The tool within this package is easier and faster to leverage for stakeholders.
To use this bundle, clients need to implement the basic modules of the 2D collection.
A Visualization of Spaces and Equipment in 3D/4D
The Archidata Solution can extract data from AutoCAD drawings and Revit files to create a building database in 2D and 3D. The Archidata World Module positions the 3D model of each building on a Geo3D platform to facilitate the navigation and visualization of a portfolio on a big territory. The data importation enables a geospatial dynamic visualization of the Earth and the 3D building models, adding time element (4D).
Furthermore, Archidata World offers an interactive color-coded visualization, set according to different criteria like space occupancy and usage.
The Archidata Solution also imports data from other systems like financial and asset management to better manage the spaces and their content in 3D.
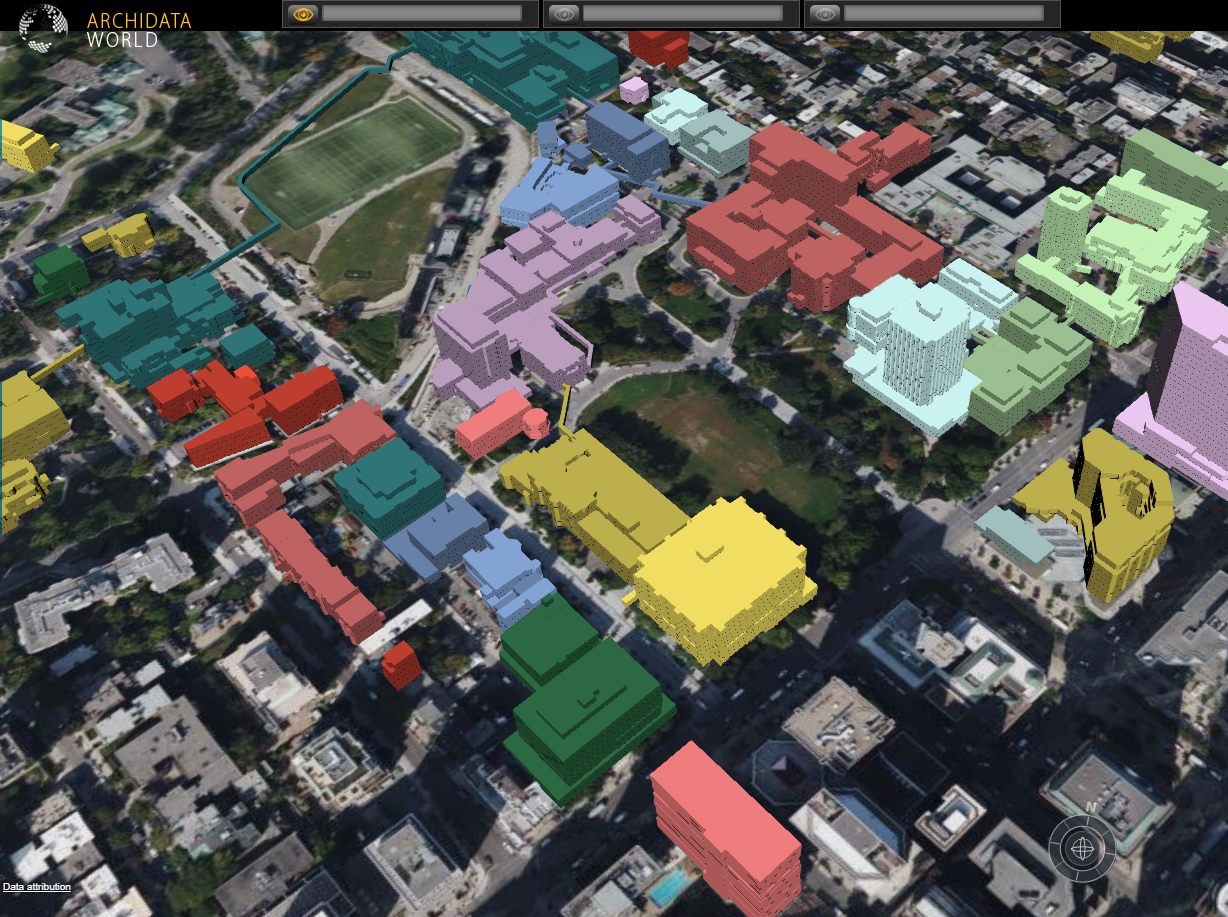
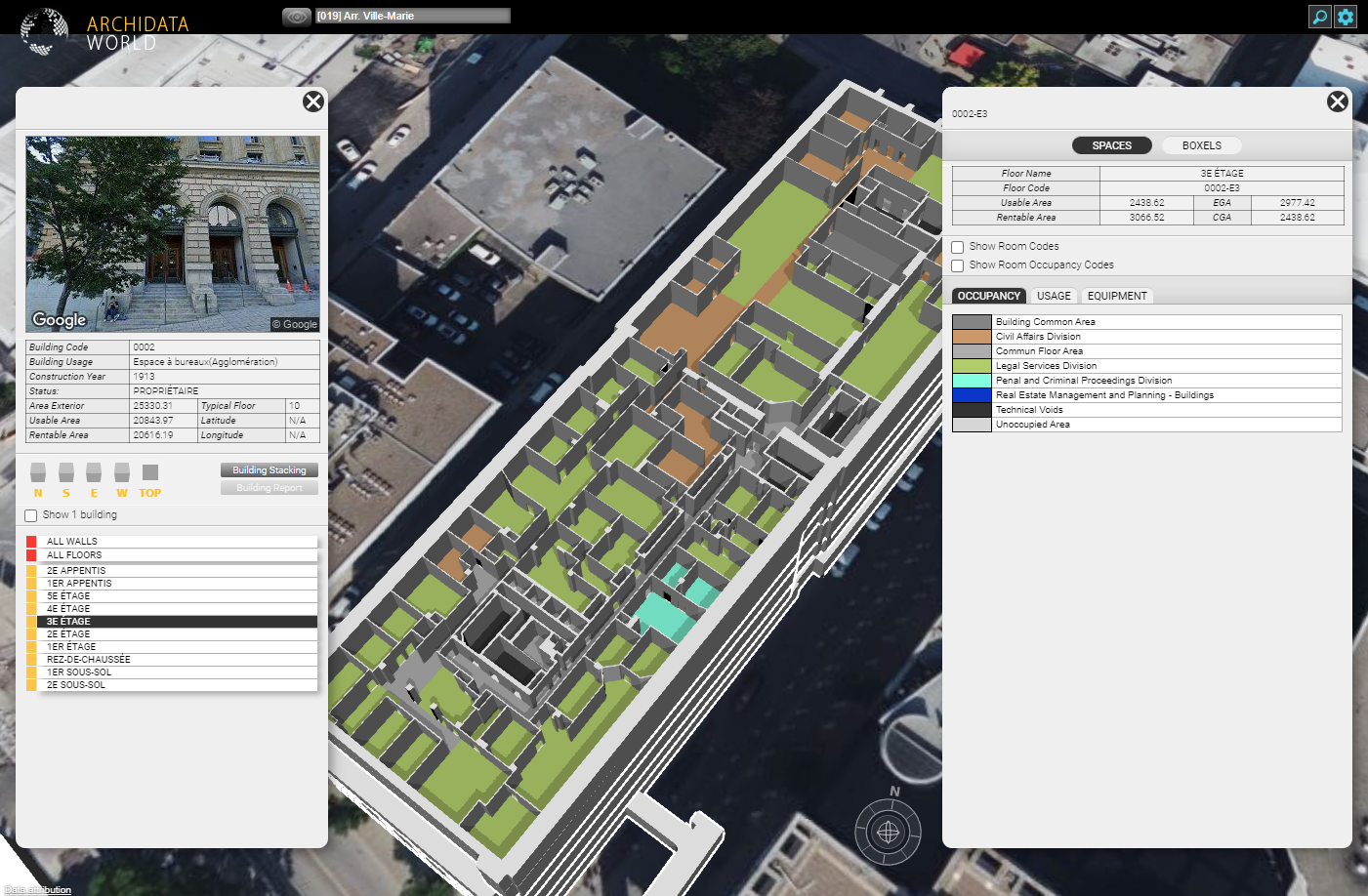
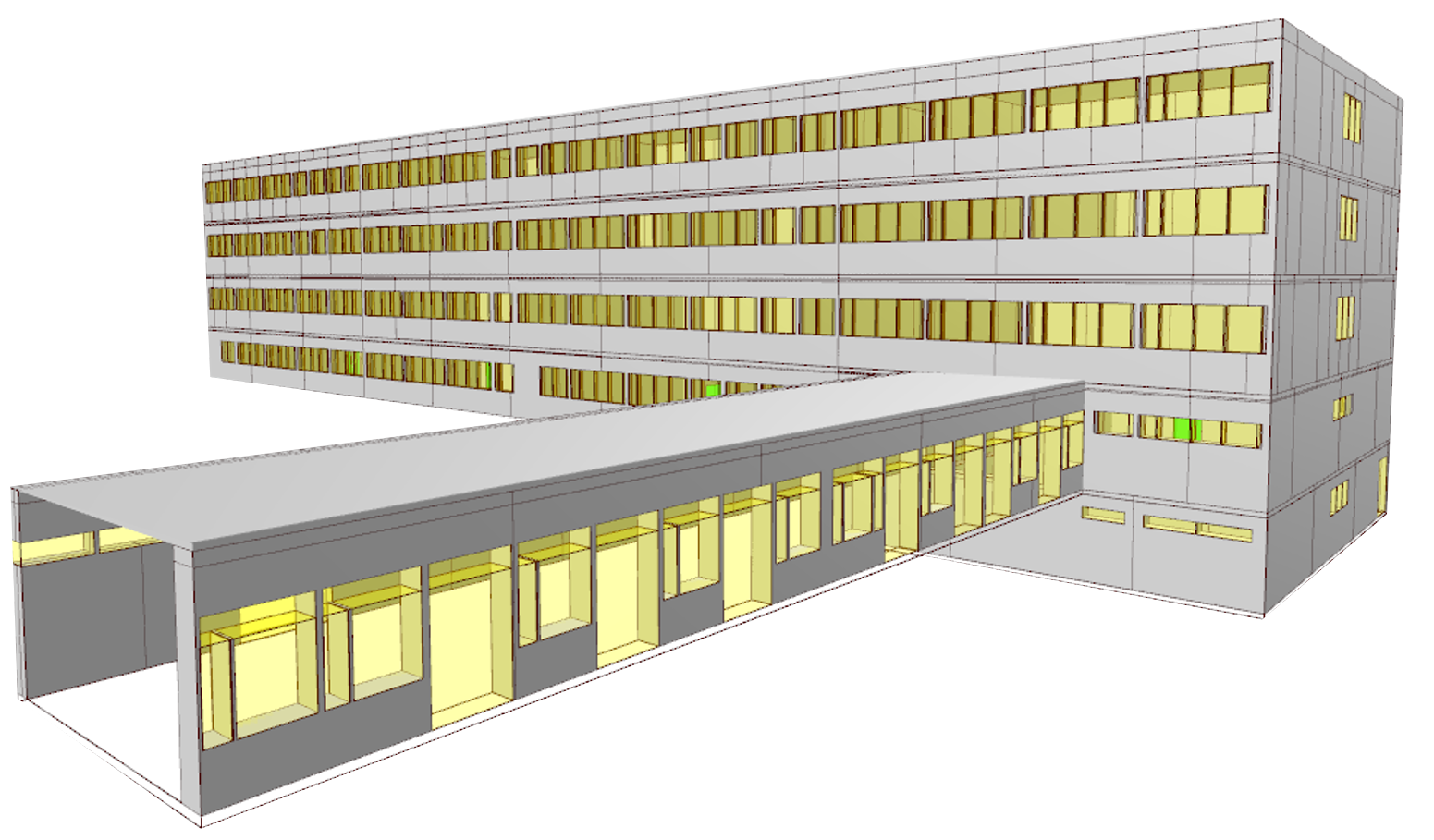
BENEFITS
- Fast conversion of graphic information into Geo3D management data
- Money saving on the conversion from 2D to 3D (no measuring cost)
- Fast update and visualization of 3D data from AutoCAD drawings or Revit files
- 3D/4D visualization of data imported from other systems: building automation, preventive maintenance, financial and asset management
- Reduction of external consultant fees to produce Revit files (3D)
- Interactive and user-friendly interface


This collection was designed to use data coming from other systems and import it into Archidata’s space digital twin (2D and 3D). Clients can then see heating, energy consumption, traffic, occupancy, financial information and more in a spatialized visual environment of their buildings.
To use this collection, clients need to have implemented the basic modules of the 2D collection. However, the 3D collection is not mandatory or required.
Building Data Exchange and Visualization Ecosystem
Archipel is an open computer protocol based on OpenBIM standards for data exchange between building software, also allowing for the utilization and sharing of BIoT data from spaces and equipment.
It uses a data exchange format for data from different systems that would otherwise not be compatible, and enables the generation of a digital twin of the building by combining information from all software.
BENEFITS
- Standardizes all asset data into a unified repository: the data dictionary
- Enhances the value of data from each software by combining and enriching it with information from other systems
- Makes existing building software compatible while preserving their independence in terms of data, processing, and best practices/li>
- Provides overtime a growing database of building information, which can support artificial intelligence tools
- Enables geolocation of data on spaces and equipment across all connected software
- Provides data throughout the building lifecycle
- Covers the entire real estate portfolio by allowing integration of new and existing assets
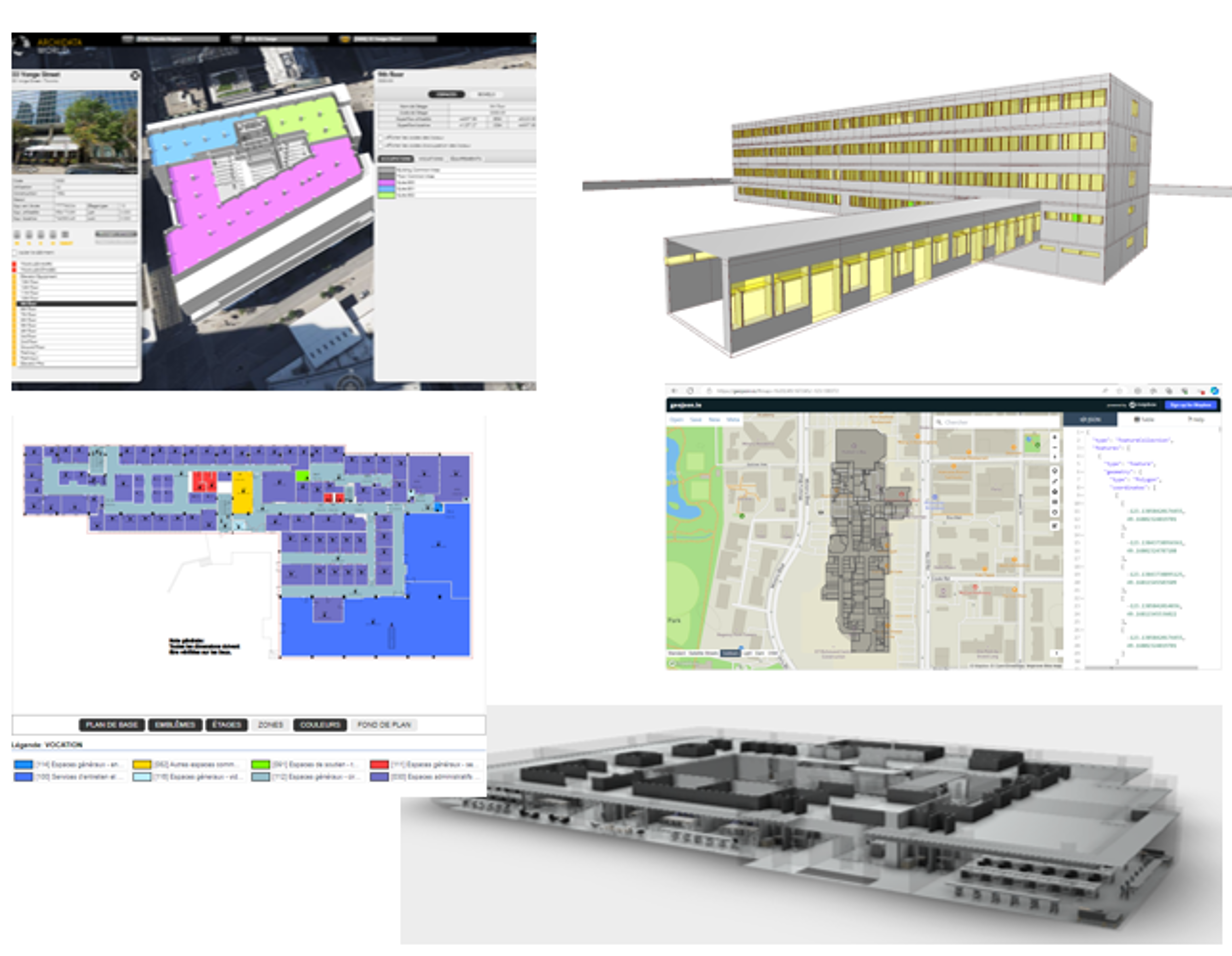
Smart 4D Viewer to Improve the Experience of Tenants and Building Operators
The Smart Building IoT 4D Viewer brings data from different systems (via an API) into Archidata’s interactive 2D and 3D tool (digital twin) for building operators, allowing better understanding of building analytics and location-based feedback from tenants
Use cases include visualization of occupancy and energy consumption on the floor plan, visualization of data from different sensors, easy location and rating and tracking of problems that could be linked to a preventive maintenance system.
Tracking of client satisfaction regarding any room, equipment or asset in the building is done by simply clicking on the actual area on the floor plan and answer a quick survey
BENEFITS FOR BUILDING OPERATORS
- Simple and clear visual of status of building operations
- Fast visualization in 2D and 3D of tenants’ satisfaction rating and Big Data
- Location-based feedback linked to service/work order management system
- Faster response to problems with specific location
BENEFITS FOR TENANTS
- Location-based feedback
- Fast and easy way to communicate with building operators, 24/7
- Direct involvement in building operations
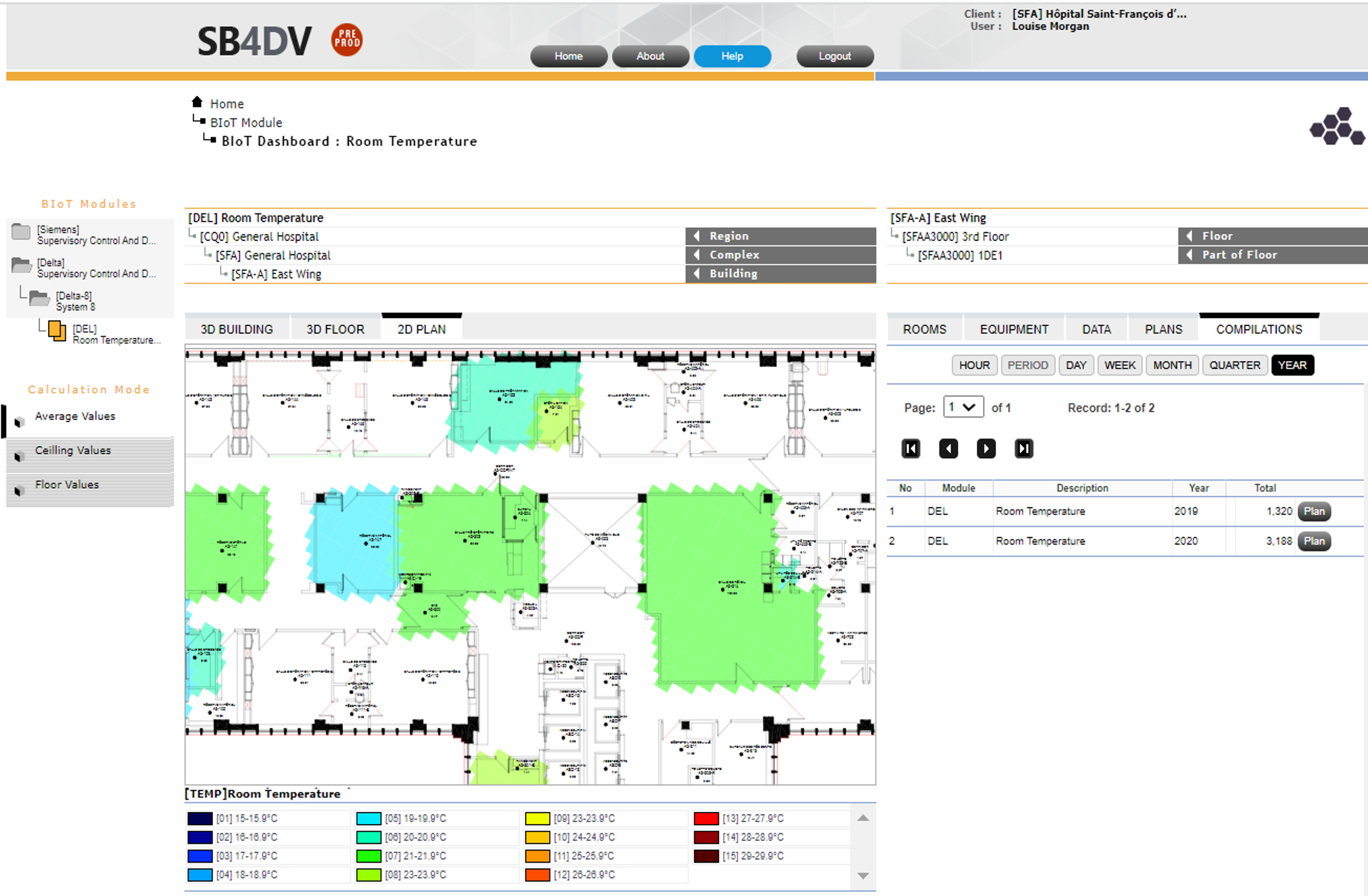
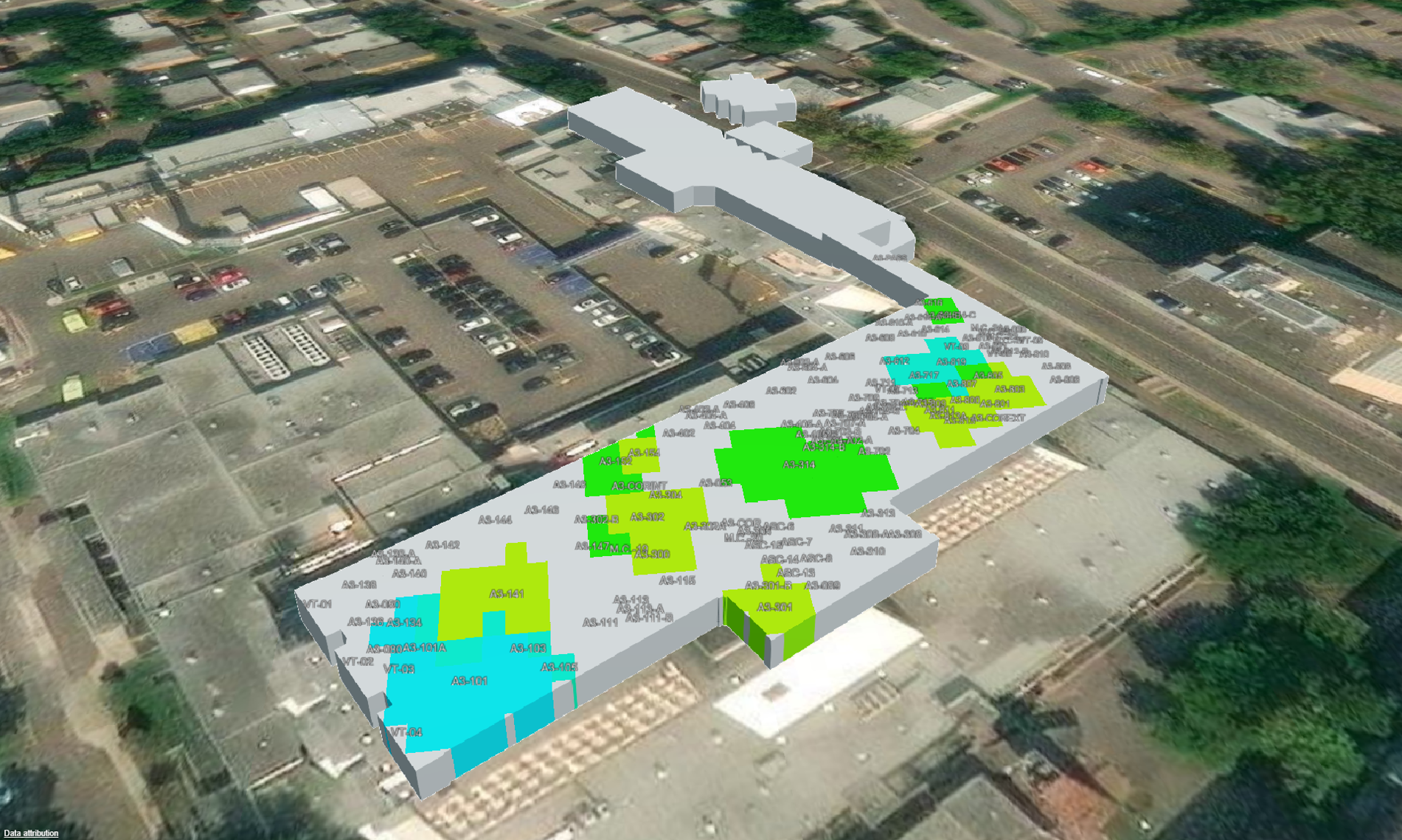




This collection was designed to standardized Revit files of new constructions or expansion projects for operations. It is only used on new development projects.
Clients do not need to implement the modules in the collections 1D, 2D, 3D or DIGITAL TWIN to use tools in this one.
For standardization and management of project 3D model data | Revit
The Archidata Solution includes tools to validate and transform BIM project models into BIM operations models.
- Establishes expected equipment typology and properties
- Determines the link between 3D model properties and building software properties
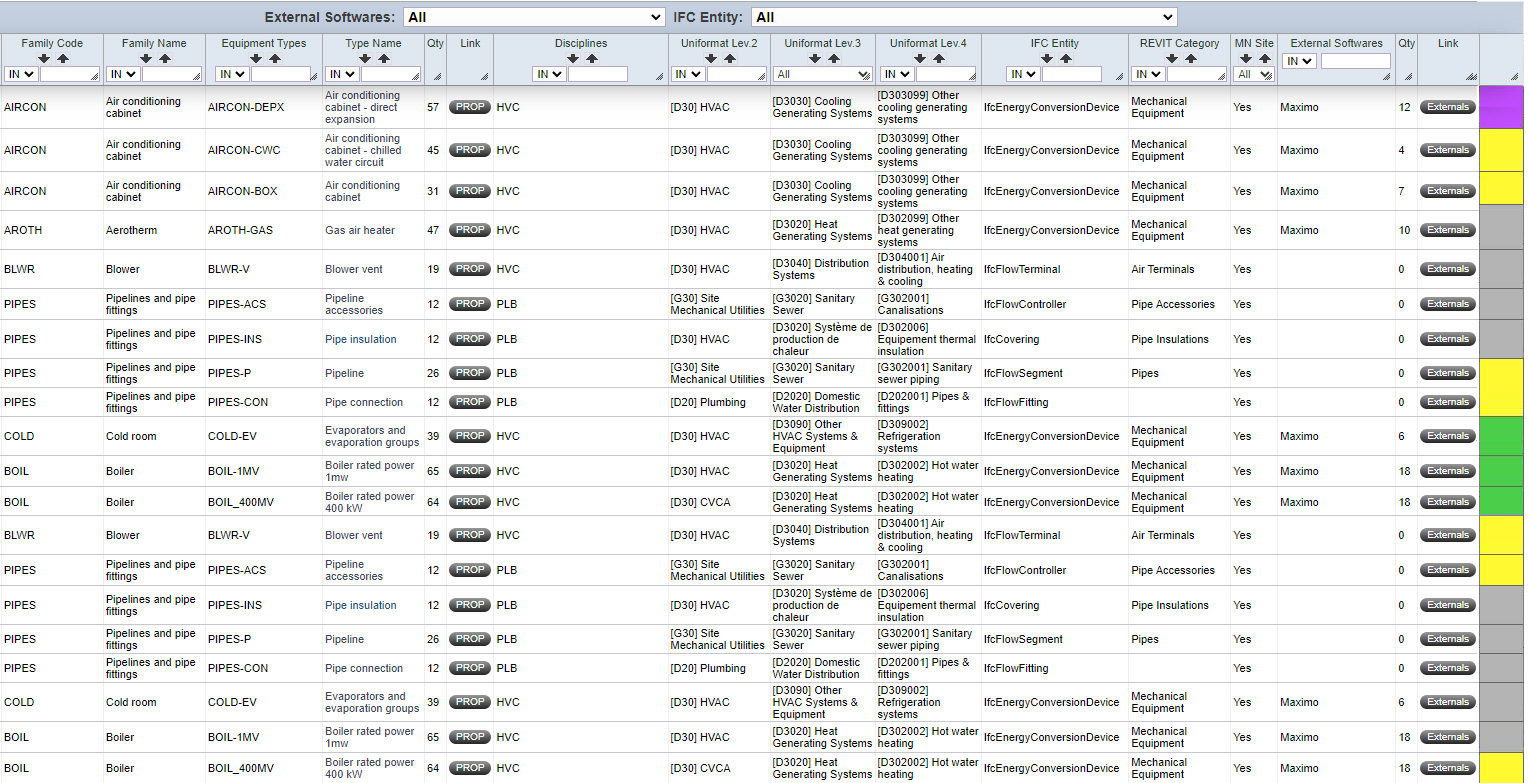
- Verifies models at each project phase
- Validates compliance of expected typology and properties
- Checks model compliance with technical specifications
- Generates Excel and PDF error reporting
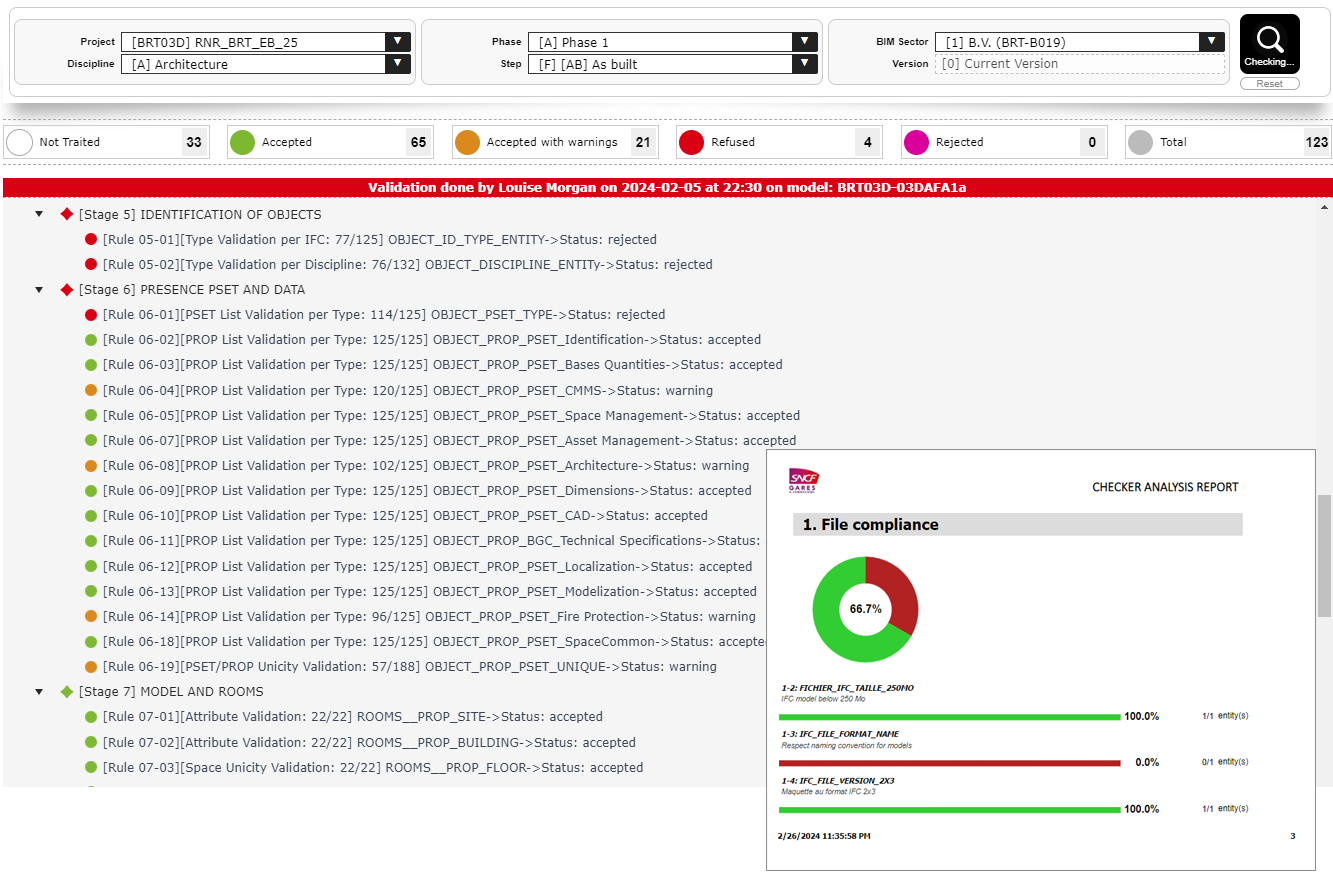
- Allows to correct the data in the construction models using the typologies and properties of the dictionary
- Allows to associate a room number with equipment even if spaces are in the architecture model and equipment in the engineering models
- Allows to identify properties to be transferred to other software
- Allows to rename PSETs and properties
- Allows to prepare models from professionals to models for operations
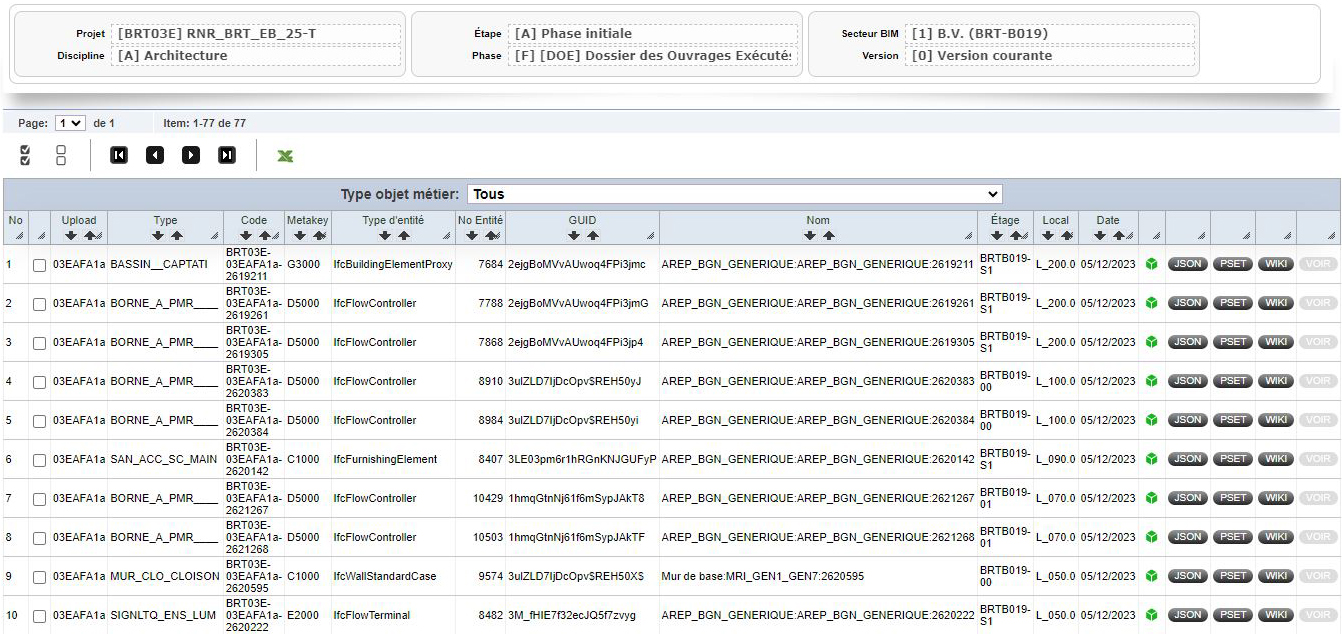
Retro-BIM: from 2D to 3D
Archidata has developed a 2D (DWG) to 3D (IFC) converter to facilitate digital transformation of existing buildings.BENEFITS
- Data governance using certified AutoCAD drawings and Revit files as single-source for financial statements, leases and operations
- Digital transformation by converting AutoCAD drawings of existing buildings into 3D models (Space Digital Twin) and keeping them up to date
- Better measurement of ESG initiatives by providing digital twins
- Increase in the value of the real estate portfolio with more connected and intelligent buildings
- Faster due diligence when selling a building
- Reduction of operating costs thanks to an interface with legacy business systems (ERP, EDM and IWMS)
- Management and use of Revit files for new constructions for property management
Upload of models by professionals for data validation
InterBIM give a limited access to external professional to the Archidata Solution and allows consultation with the dictionary so they can validate et check model conformity.
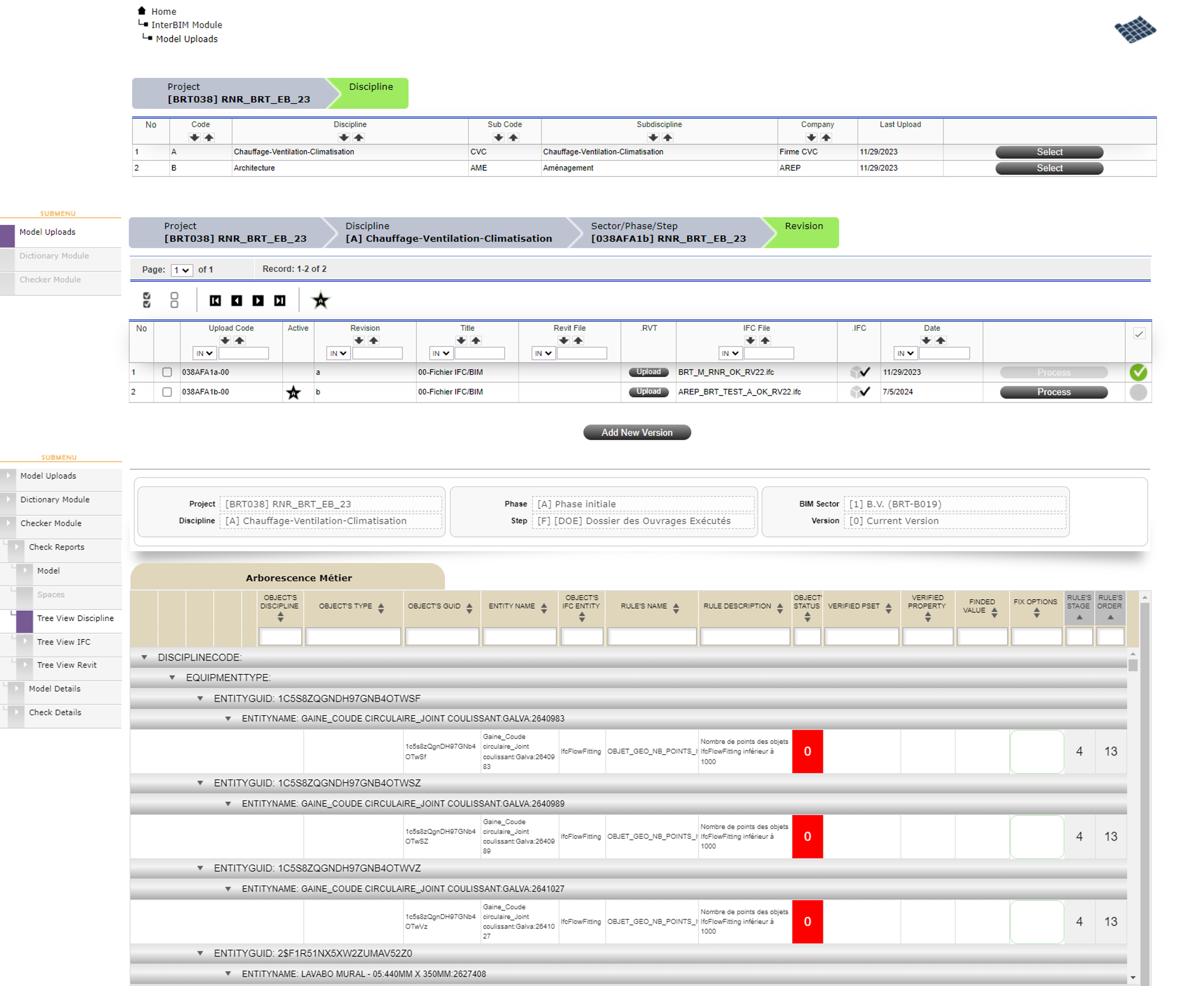
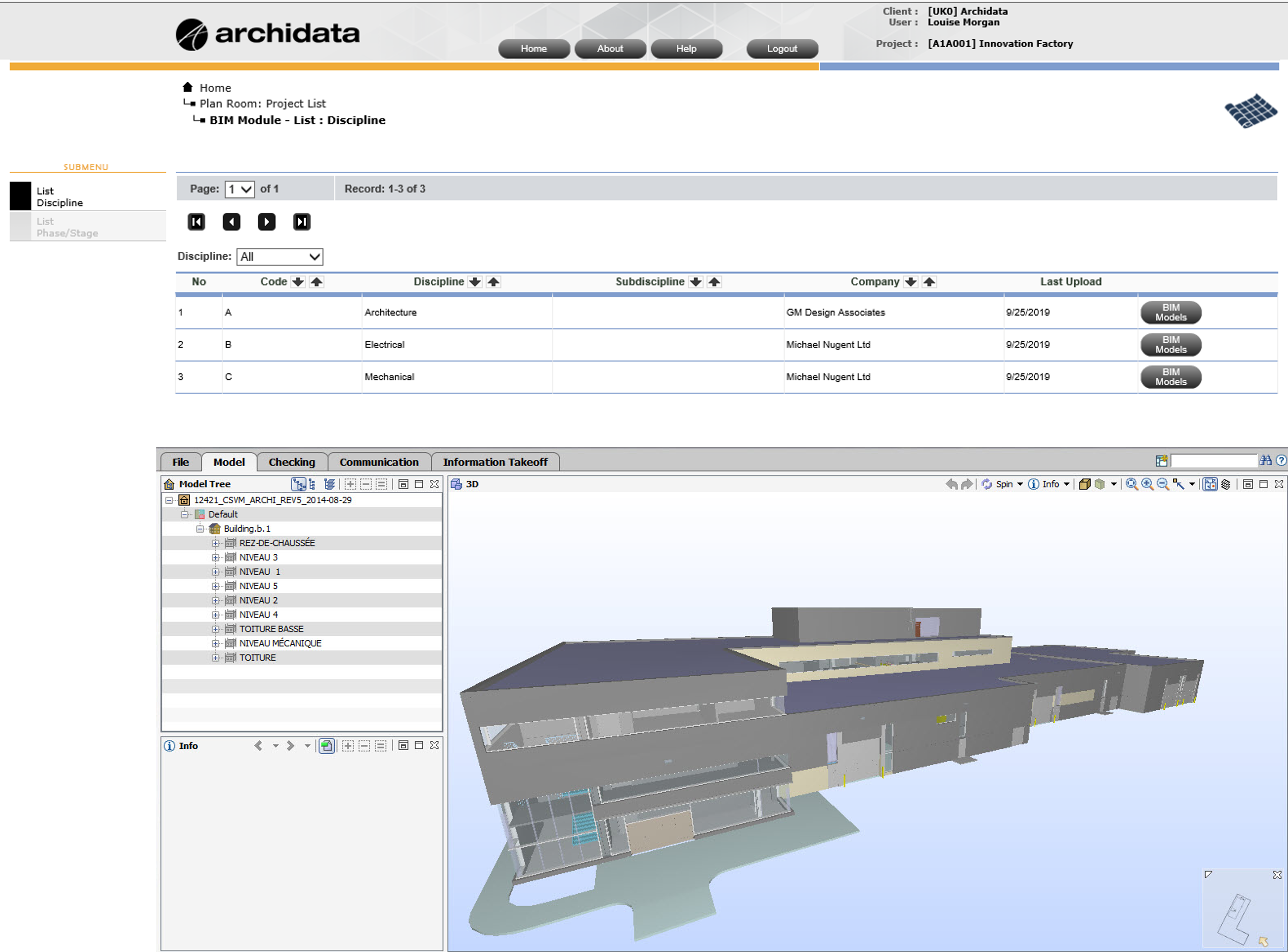
BENEFITS
- Allows to correct the data in the construction models using the typologies and properties of the dictionary
- Allows to associate a room number with equipment even if spaces are in the architecture model and equipment in the engineering models
- Allows to identify properties to be transferred to other software
- Allows to rename PSETs and properties
- Allows to prepare models from professionals to models for operations
