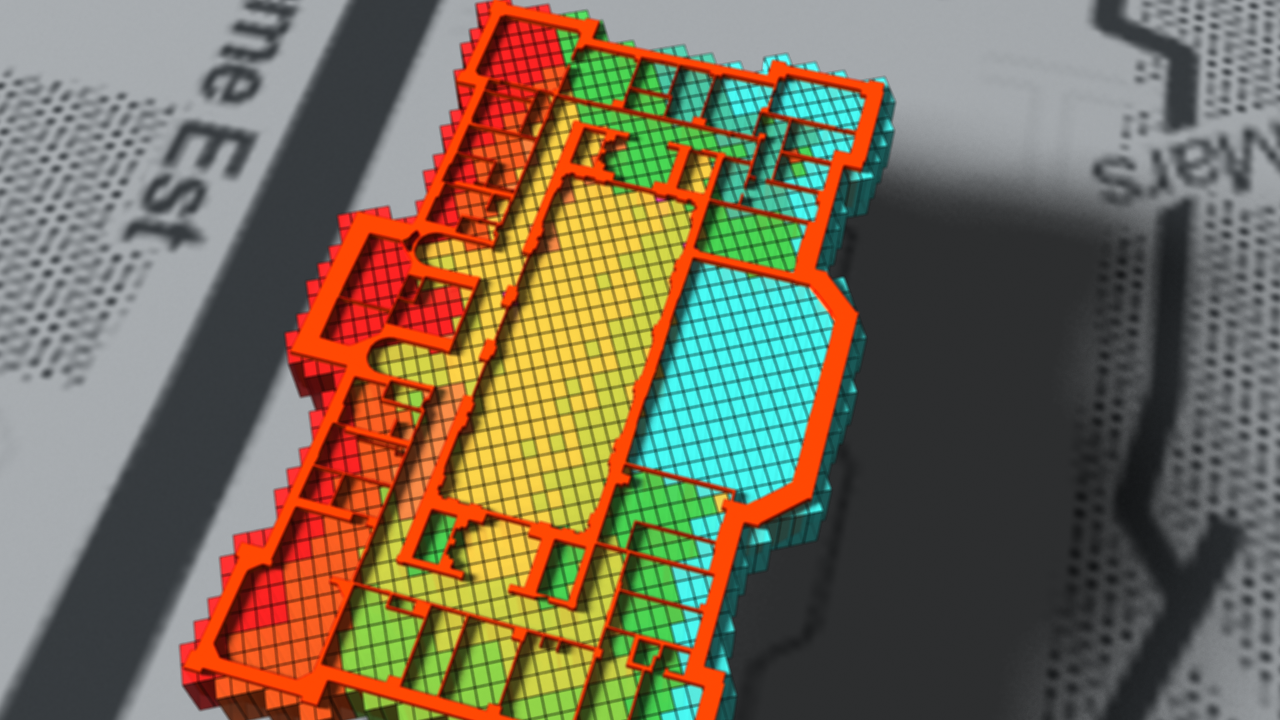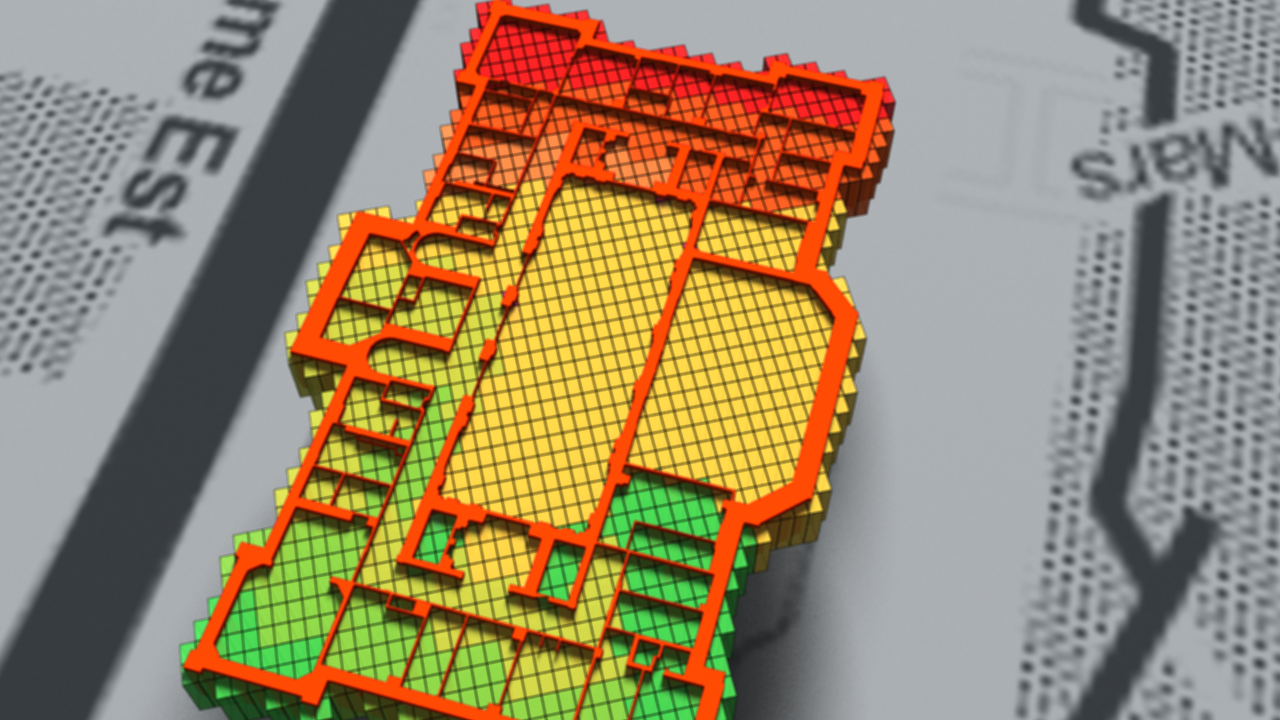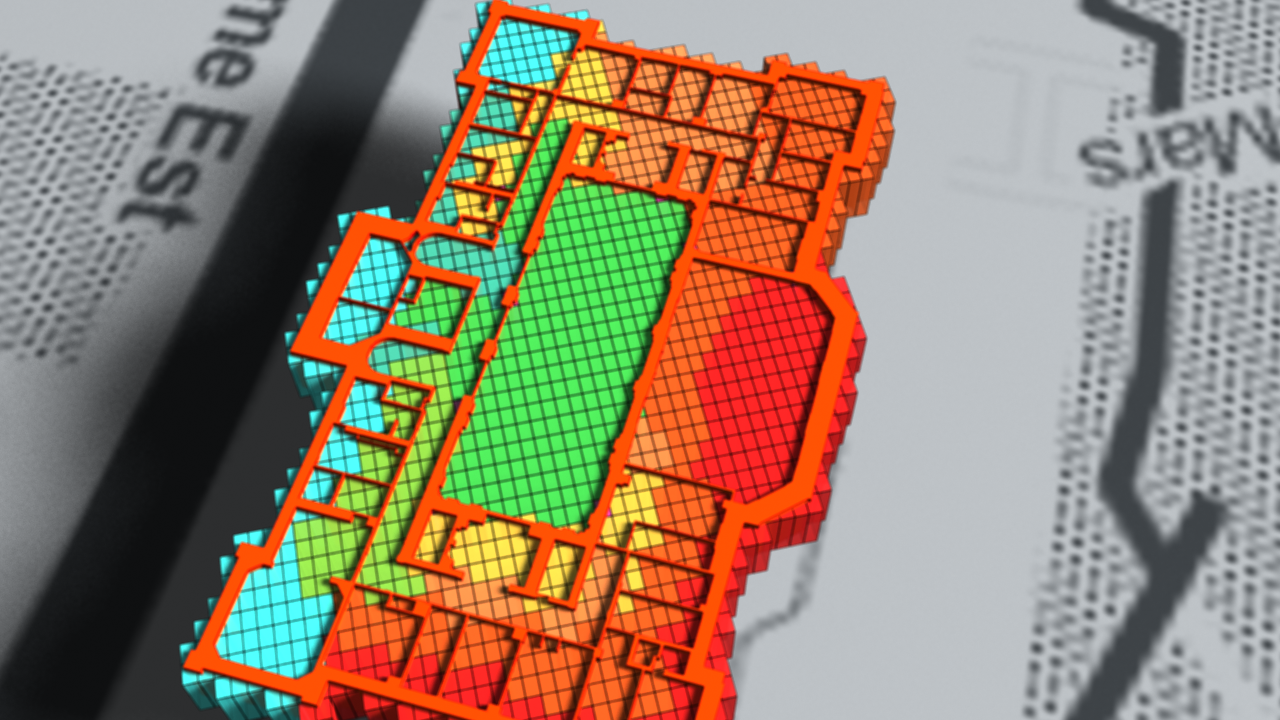About Archidata's indoor geolocation services
The Archidata Solution is an indoor GIS technology that offers online user-friendly visualization tools to search, locate and track spaces and assets.
The solution is based on a spatial database where rooms and objects are organised as Russian dolls (building > floors > units > rooms > (workstation) > object (equipment, furniture). Its visualization tools and spatial database are built by extracting information from any existing sources, including scanned paper plans, 2D AutoCAD drawings, 3D Revit files. Such structure is generated automatically by extracting information from documents provided and can thus be automatically updated when a space polyline is changed, or an equipment emblem is moved or replaced.
Spaces, objects and datapoints are also georeferenced on the planet (with a unique address (combining longitude, latitude and altitude), independently of room numbers. This allows to track a datapoint through time despite regular changes in floor plan which changes to a much faster pace than the outdoor environment layout! Separating the notion of location of a datapoint from the unit or room to which it belongs at a given time allows to analyze whether and how change in the context affects data over time (“Location of Things”).
The Archidata Solution can provide a complete building picture by importing and visualizing datasets of other building software (such as CMMS, SCADA, building analytics, etc.), which can be connected through Web Services to facilitate data exchange.
Archidata provides online indoor geolocation services such as:
- Visualization and download of floor plans in 2D (DWGs, SVGs, PDFs) or 3D (GTLF, DAE, IFC), which are updated on-going basis
- Search tool for a specific floor, unit, room or workstation as well as different types of spaces (bathroom, cafeteria, stairs, elevator, etc.) or equipment in a space
- Real-time exchange of data with any software used in a building through Web Services
- Indicate in a floor plan the precise location of a source of problem to inform building operations or occupants/clients, such as broken equipment, water damage, spill, overheating or cooling, etc.
- Geospatial analytics at any spatial level across a portfolio (workstation, room, unit, floor, building, site, etc.), which is made possible by buillding data standardisation (occupants, lease, traffic, space availability, heating/cooling, client satisfaction, etc.)
- Display of any data on spaces or assets provided by building software on 2D plans or 3D models using simple color-coding



